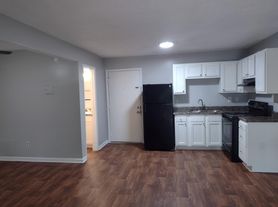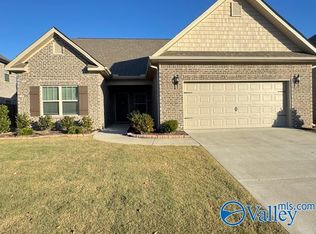Amazing opportunity to lease a newly renovated home in SE Huntsville. Welcome to 7916 Valley View Drive SE a fully reimagined 4BR/3.5BA home where designer finishes meet the privacy of a mature, .92-acre lot. From the moment you walk upstairs into the light-filled main level, you'll notice the difference: open flow living with hardwood floors, a chef's kitchen, and seamless access to the backyard for entertaining. The primary suite plus guest bedroom are on the main floor, while the lower level offers two more bedrooms, 1.5 baths, a second laundry, and garage entry perfect for multi-gen living, teens, or flexible work-from-home space
Properties marked with this icon are provided courtesy of the Valley MLS IDX Database. Some or all of the listings displayed may not belong to the firm whose website is being visited.
All information provided is deemed reliable but is not guaranteed and should be independently verified.
Copyright 2022 Valley MLS
House for rent
$3,195/mo
7916 Valley View Dr SE, Huntsville, AL 35802
4beds
3,010sqft
Price may not include required fees and charges.
Singlefamily
Available now
Electric
W/d hookup laundry
Electric, central, fireplace
What's special
- 69 days |
- -- |
- -- |
Zillow last checked: 8 hours ago
Listing updated: November 21, 2025 at 11:15am
Travel times
Looking to buy when your lease ends?
Consider a first-time homebuyer savings account designed to grow your down payment with up to a 6% match & a competitive APY.
Facts & features
Interior
Bedrooms & bathrooms
- Bedrooms: 4
- Bathrooms: 4
- Full bathrooms: 2
- 3/4 bathrooms: 1
- 1/2 bathrooms: 1
Rooms
- Room types: Dining Room, Recreation Room
Heating
- Electric, Central, Fireplace
Cooling
- Electric
Appliances
- Included: Dishwasher, Oven, Range, WD Hookup
- Laundry: W/D Hookup
Features
- WD Hookup
- Has basement: Yes
- Has fireplace: Yes
Interior area
- Total interior livable area: 3,010 sqft
Property
Parking
- Details: Contact manager
Features
- Exterior features: Architecture Style: Ranch Rambler, Bedroom 2, Bedroom 3, Bedroom 4, Corner Lot, Electric Water Heater, Garage Faces Side, Heating system: Central 2, Heating: Electric, Kitchen, Living Room, Masonry, Master Bedroom, Two, W/D Hookup
Details
- Parcel number: 1809304001010000
Construction
Type & style
- Home type: SingleFamily
- Architectural style: RanchRambler
- Property subtype: SingleFamily
Community & HOA
Location
- Region: Huntsville
Financial & listing details
- Lease term: 12 Months
Price history
| Date | Event | Price |
|---|---|---|
| 11/21/2025 | Price change | $3,195+2.2%$1/sqft |
Source: ValleyMLS #21900417 | ||
| 11/20/2025 | Price change | $3,125-2.3%$1/sqft |
Source: ValleyMLS #21900417 | ||
| 10/21/2025 | Listing removed | $559,900$186/sqft |
Source: | ||
| 10/1/2025 | Listed for rent | $3,200$1/sqft |
Source: ValleyMLS #21900417 | ||
| 9/25/2025 | Price change | $559,900-1.8%$186/sqft |
Source: | ||

