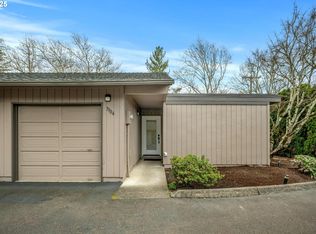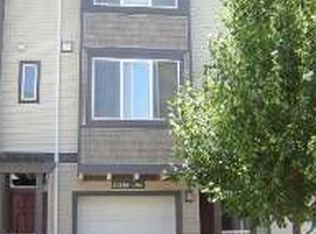Sold
$250,000
7916 SW Scholls Ferry Rd, Beaverton, OR 97008
2beds
1,112sqft
Residential, Condominium
Built in 1977
-- sqft lot
$257,400 Zestimate®
$225/sqft
$1,927 Estimated rent
Home value
$257,400
$237,000 - $278,000
$1,927/mo
Zestimate® history
Loading...
Owner options
Explore your selling options
What's special
LOCATION, LOCATION, LOCATION! After location its: POTENTIAL POTENTIAL, POTENTIAL!This condo, next to Red Tail Golf Course and the famous "StockPot" restaurant as well as Washington Sq. and the 217 HWY, boasts in 1 level living with an attached garage. -2 bedroom, 1 and a half bathroom (with washer an dryer) complete with original closet organizers are the basic essentials. All this condo needs is your own personal decorating skills to complete this masterpiece. We've helped with new carpet as well as new paint, the rest is your own special pallet! Come and see before it gets scooped up! Condo sold "as-is".
Zillow last checked: 8 hours ago
Listing updated: September 20, 2023 at 07:27pm
Listed by:
Stacy Niedermeyer 503-740-6908,
Where, Inc
Bought with:
Richard Herrera, 201207687
MORE Realty
Source: RMLS (OR),MLS#: 23329819
Facts & features
Interior
Bedrooms & bathrooms
- Bedrooms: 2
- Bathrooms: 2
- Full bathrooms: 1
- Partial bathrooms: 1
- Main level bathrooms: 2
Primary bedroom
- Features: Closet Organizer, Closet, Wallto Wall Carpet
- Level: Main
- Area: 156
- Dimensions: 13 x 12
Bedroom 2
- Features: Closet Organizer, Closet, Wallto Wall Carpet
- Level: Main
- Area: 110
- Dimensions: 11 x 10
Dining room
- Features: Ceiling Fan, Eating Area, Wallto Wall Carpet
- Level: Main
- Area: 100
- Dimensions: 10 x 10
Kitchen
- Features: Disposal, Eating Area, Builtin Oven
- Level: Main
- Area: 120
- Width: 10
Living room
- Features: Deck, Fireplace, Sliding Doors, Wallto Wall Carpet
- Level: Main
- Area: 168
- Dimensions: 14 x 12
Heating
- Baseboard, Fireplace(s)
Cooling
- Wall Unit(s)
Appliances
- Included: Built In Oven, Dishwasher, Disposal, Plumbed For Ice Maker, Washer/Dryer, Electric Water Heater
- Laundry: Laundry Room
Features
- Bathroom, Closet Organizer, Closet, Ceiling Fan(s), Eat-in Kitchen
- Flooring: Wall to Wall Carpet
- Doors: Sliding Doors
- Windows: Aluminum Frames
- Basement: Crawl Space
- Number of fireplaces: 1
- Fireplace features: Wood Burning
- Common walls with other units/homes: 1 Common Wall
Interior area
- Total structure area: 1,112
- Total interior livable area: 1,112 sqft
Property
Parking
- Total spaces: 1
- Parking features: Driveway, Off Street, Garage Door Opener, Condo Garage (Attached), Attached
- Attached garage spaces: 1
- Has uncovered spaces: Yes
Accessibility
- Accessibility features: Builtin Lighting, Garage On Main, Ground Level, Minimal Steps, One Level, Accessibility
Features
- Levels: One
- Stories: 1
- Patio & porch: Deck
- Exterior features: Yard
- Has view: Yes
- View description: Trees/Woods
Lot
- Features: Corner Lot, Level, On Busline, Trees, Sprinkler
Details
- Parcel number: R1222572
Construction
Type & style
- Home type: Condo
- Property subtype: Residential, Condominium
Materials
- Wood Siding
- Foundation: Concrete Perimeter
- Roof: Composition
Condition
- Resale
- New construction: No
- Year built: 1977
Utilities & green energy
- Sewer: Public Sewer
- Water: Public
- Utilities for property: Cable Connected
Community & neighborhood
Location
- Region: Beaverton
- Subdivision: Progress Town Estates
HOA & financial
HOA
- Has HOA: Yes
- HOA fee: $389 monthly
- Amenities included: Cable T V, Commons, Exterior Maintenance, Management
Other
Other facts
- Listing terms: Cash,Conventional
- Road surface type: Paved
Price history
| Date | Event | Price |
|---|---|---|
| 9/20/2023 | Sold | $250,000-16%$225/sqft |
Source: | ||
| 9/6/2023 | Pending sale | $297,500$268/sqft |
Source: | ||
| 8/29/2023 | Price change | $297,500-2.5%$268/sqft |
Source: | ||
| 8/22/2023 | Price change | $305,000-4.7%$274/sqft |
Source: | ||
| 8/14/2023 | Listed for sale | $319,900$288/sqft |
Source: | ||
Public tax history
| Year | Property taxes | Tax assessment |
|---|---|---|
| 2025 | $2,798 +4.4% | $148,080 +3% |
| 2024 | $2,682 +6.5% | $143,770 +3% |
| 2023 | $2,518 +3.3% | $139,590 +3% |
Find assessor info on the county website
Neighborhood: Denny Whitford - Raleigh West
Nearby schools
GreatSchools rating
- 7/10Mckay Elementary SchoolGrades: PK-5Distance: 0.2 mi
- 4/10Whitford Middle SchoolGrades: 6-8Distance: 0.2 mi
- 5/10Southridge High SchoolGrades: 9-12Distance: 1.6 mi
Schools provided by the listing agent
- Elementary: Mckay
- Middle: Whitford
- High: Southridge
Source: RMLS (OR). This data may not be complete. We recommend contacting the local school district to confirm school assignments for this home.
Get a cash offer in 3 minutes
Find out how much your home could sell for in as little as 3 minutes with a no-obligation cash offer.
Estimated market value
$257,400

