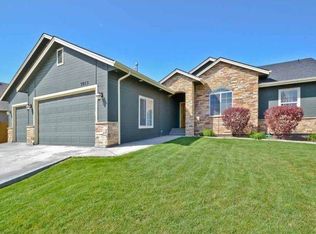BRAND NEW CARPET installed 12/20/25. Welcome to this stunning 3-bedroom, 2.5-bath home located in Boise, ID. This property boasts a gorgeous exterior patio and an oversized 3-car garage. Inside, you'll find both, spacious living AND family rooms. Vaulted ceilings and a cozy gas fireplace. The updated kitchen is equipped with a dishwasher, electric stove, refrigerator, microwave, a 5-burner gas range + and two breakfast bars. It also features stone countertops and a large pantry. All three bedrooms are conveniently located upstairs, with the primary bedroom suite offering a large custom closet and a luxurious bathroom with a large soaker tub and separate shower. The home also includes a huge laundry room with a washer and dryer, ample storage throughout, and features a beautiful covered back patio. The property is equipped with automatic sprinklers, and the owner takes care of sprinklers and lawn chemicals. The tenant is responsible for all utilities and mowing and trimming. The home is located in a low-traffic area and includes a large storage shed. With brand new carpet and pad throughout, this home is ready for you to move in and enjoy. $2395.00 Monthly Rent $2600.00 Deposit ($2200 refundable) $350.00 Pet Fee (per pet - non-refundable) $35.00 Pet Rent - due monthly - per pet $100.00 one time move in fee $30.00 application fee Regarding deposit: $400 is non-refundable. Carpet cleaning is deducted from the $2200.00 refundable deposit and the home must be returned as clean as you receive it. Please see attorney general guidelines regarding normal wear and tear vs. damage. All of our properties accept Service/ESA animals. No fees or extra rent will be charged for legitimate Service/ESA animals. Online certifications are not accepted. Tenant responsible mowing & trimming and owner handles sprinklers, weed & feeds + helps with pruning (in the heavy landscaped areas) No Smoking No Housing Vouchers No utilities are included in the rental amount All A Sterling Approach Property Management residents are enrolled in the Resident Benefits Package (RBP) for $50/month which includes liability insurance, credit building to help boost the resident's credit score with timely rent payments, up to $1M Identity Theft Protection, HVAC air filter delivery (for applicable properties), move-in concierge service making utility connection and home service setup a breeze during your move-in, our best-in-class resident rewards program, and much more! More details upon application. A prescreening form is required to determine eligibility for the property. Please complete this by visiting: https form.jotform. Schools(this information is to the best of our knowledge and all applicants/tenants must verify this information through the local school districts) Grade School: Silver Trail Junior High : Freemont High School: Kuna Directions S Eagle Rd, E Columbia Rd, R Hidden Valley Dr, R Carmichael St, R Diego Way, L Rafael Way
This property is off market, which means it's not currently listed for sale or rent on Zillow. This may be different from what's available on other websites or public sources.
