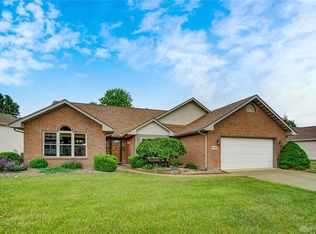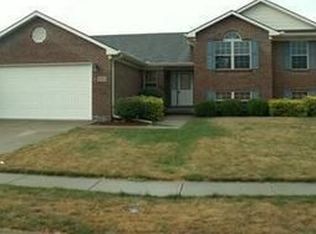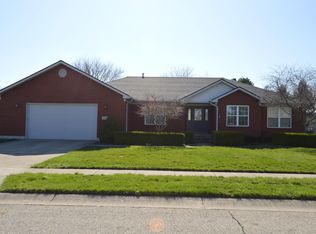Sold for $360,000
$360,000
7916 Kings Ridge Cir, Fairborn, OH 45324
4beds
2,252sqft
Single Family Residence
Built in 2000
0.3 Acres Lot
$361,200 Zestimate®
$160/sqft
$2,263 Estimated rent
Home value
$361,200
$260,000 - $502,000
$2,263/mo
Zestimate® history
Loading...
Owner options
Explore your selling options
What's special
Welcome Home! Located in Hunters Ridge this 4 bedroom 3 full bath tri-level is ready for you to move in unpack and enjoy! Once inside you will be greeted by a large open concept floorplan with the kitchen living room and dining room all open to one another and under a cathedral ceiling. The spacious eat-in kitchen offers plenty of cabinets and countertop space, a walk-in pantry, tiled backsplash and updated appliances with dual oven. The living room offers a gas fireplace LVP flooring and a large plant shelf. Upstairs you will find a large owners suite with cathedral ceiling spacious walk-in closet, an onsuite bath with dual vanities and tiled shower. there are two remaining bedrooms both with ample closets and a large hall bath. Downstairs you will find a large family room a 4th bedroom a full bathroom and a large mechanical room with updated mechanicals. Outside is your own personal oasis with a spacious deck and retractable awning overlooking the privacy fenced backyard. A large hot tub enclosure offers additional privacy to relax and unwind. For additional storage there is a storage shed. Dont Delay call or text for your own private tour today!
Zillow last checked: 8 hours ago
Listing updated: June 18, 2025 at 11:53am
Listed by:
Bryan C Ogletree (937)458-0385,
RE/MAX Victory + Affiliates
Bought with:
Cheryl Branstutter
Real Estate II Inc.
Source: DABR MLS,MLS#: 933142 Originating MLS: Dayton Area Board of REALTORS
Originating MLS: Dayton Area Board of REALTORS
Facts & features
Interior
Bedrooms & bathrooms
- Bedrooms: 4
- Bathrooms: 3
- Full bathrooms: 3
Primary bedroom
- Level: Second
- Dimensions: 15 x 12
Bedroom
- Level: Second
- Dimensions: 11 x 11
Bedroom
- Level: Second
- Dimensions: 11 x 10
Bedroom
- Level: Lower
- Dimensions: 11 x 10
Breakfast room nook
- Level: Main
- Dimensions: 10 x 10
Dining room
- Level: Main
- Dimensions: 12 x 11
Entry foyer
- Level: Main
- Dimensions: 6 x 4
Great room
- Level: Lower
- Dimensions: 22 x 20
Kitchen
- Level: Main
- Dimensions: 12 x 12
Living room
- Level: Main
- Dimensions: 22 x 20
Utility room
- Level: Main
- Dimensions: 8 x 6
Heating
- Natural Gas
Cooling
- Central Air
Appliances
- Included: Dishwasher, Microwave, Range, Refrigerator, Gas Water Heater
Features
- Ceiling Fan(s), Cathedral Ceiling(s), Jetted Tub
- Basement: Full,Finished
- Number of fireplaces: 1
- Fireplace features: One, Gas
Interior area
- Total structure area: 2,252
- Total interior livable area: 2,252 sqft
Property
Parking
- Total spaces: 2
- Parking features: Garage, Two Car Garage, Garage Door Opener, Storage
- Garage spaces: 2
Features
- Levels: Three Or More,Multi/Split
- Patio & porch: Patio
- Exterior features: Patio
Lot
- Size: 0.30 Acres
Details
- Parcel number: 1801000011122002
- Zoning: Residential
- Zoning description: Residential
Construction
Type & style
- Home type: SingleFamily
- Property subtype: Single Family Residence
Materials
- Brick, Vinyl Siding
Condition
- Year built: 2000
Details
- Warranty included: Yes
Utilities & green energy
- Sewer: Storm Sewer
- Water: Public
- Utilities for property: Natural Gas Available, Sewer Available, Water Available
Community & neighborhood
Security
- Security features: Smoke Detector(s)
Location
- Region: Fairborn
- Subdivision: Hunters Glen
Other
Other facts
- Listing terms: Conventional,FHA,VA Loan
Price history
| Date | Event | Price |
|---|---|---|
| 6/18/2025 | Sold | $360,000$160/sqft |
Source: | ||
| 5/12/2025 | Pending sale | $360,000$160/sqft |
Source: DABR MLS #933142 Report a problem | ||
| 5/12/2025 | Contingent | $360,000$160/sqft |
Source: | ||
| 5/8/2025 | Listed for sale | $360,000+73.2%$160/sqft |
Source: | ||
| 4/18/2003 | Sold | $207,900+123.5%$92/sqft |
Source: Public Record Report a problem | ||
Public tax history
| Year | Property taxes | Tax assessment |
|---|---|---|
| 2024 | $4,852 +2.4% | $90,080 |
| 2023 | $4,738 +0.1% | $90,080 |
| 2022 | $4,733 +6.6% | $90,080 +20.3% |
Find assessor info on the county website
Neighborhood: 45324
Nearby schools
GreatSchools rating
- 5/10Greenon Elementary SchoolGrades: K-6Distance: 1.4 mi
- 4/10Greenon Jr. High SchoolGrades: 7-8Distance: 1.4 mi
- 5/10Greenon High SchoolGrades: 9-12Distance: 1.4 mi
Schools provided by the listing agent
- District: Greenon
Source: DABR MLS. This data may not be complete. We recommend contacting the local school district to confirm school assignments for this home.

Get pre-qualified for a loan
At Zillow Home Loans, we can pre-qualify you in as little as 5 minutes with no impact to your credit score.An equal housing lender. NMLS #10287.


