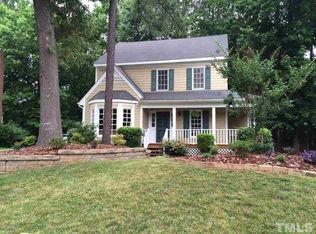Sold for $425,000
$425,000
7916 Hilburn Dr, Raleigh, NC 27613
3beds
1,632sqft
Single Family Residence, Residential
Built in 1987
0.28 Acres Lot
$413,600 Zestimate®
$260/sqft
$2,137 Estimated rent
Home value
$413,600
$393,000 - $438,000
$2,137/mo
Zestimate® history
Loading...
Owner options
Explore your selling options
What's special
Adorable cape cod nestled in the trees. Three bedrooms and two full baths all on one floor for easy living. Walk up attic provides more than ample storage space. Updated kitchen with stainless appliances and quartz countertops. Fabulous windows looking out over the backyard. Huge deck across the back to watch nature! Super location close to shopping and parks! Great schools! Come take a look! Showings begin Saturday, September 29th.
Zillow last checked: 8 hours ago
Listing updated: February 18, 2025 at 06:31am
Listed by:
Laurie Hutchings 919-614-4805,
Peak, Swirles & Cavallito,
Steed Rollins 919-306-9767,
Peak, Swirles & Cavallito
Bought with:
Carmelina Rose Hall, 333536
Real Broker, LLC - Carolina Collective Realty
Source: Doorify MLS,MLS#: 10054805
Facts & features
Interior
Bedrooms & bathrooms
- Bedrooms: 3
- Bathrooms: 2
- Full bathrooms: 2
Heating
- Central, Gas Pack
Cooling
- Ceiling Fan(s), Central Air, Gas
Appliances
- Included: Dishwasher, Dryer, Free-Standing Gas Range, Microwave, Refrigerator, Stainless Steel Appliance(s), Washer
- Laundry: Laundry Closet, Main Level, Washer Hookup
Features
- Bathtub/Shower Combination, Breakfast Bar, Cathedral Ceiling(s), Ceiling Fan(s), Eat-in Kitchen, Quartz Counters, Separate Shower, Walk-In Closet(s), Walk-In Shower
- Flooring: Carpet, Ceramic Tile, Hardwood, Vinyl
- Windows: Bay Window(s)
- Number of fireplaces: 1
- Fireplace features: Living Room, Masonry
Interior area
- Total structure area: 1,632
- Total interior livable area: 1,632 sqft
- Finished area above ground: 1,632
- Finished area below ground: 0
Property
Parking
- Total spaces: 2
- Parking features: Concrete, Driveway
- Uncovered spaces: 2
Features
- Levels: One
- Stories: 1
- Patio & porch: Deck, Front Porch
- Exterior features: Rain Gutters
- Has view: Yes
- View description: City Lights
Lot
- Size: 0.28 Acres
- Features: Hardwood Trees
Details
- Parcel number: 0787.10460067.000
- Special conditions: Standard
Construction
Type & style
- Home type: SingleFamily
- Architectural style: Cape Cod
- Property subtype: Single Family Residence, Residential
Materials
- Masonite
- Foundation: Block, Pillar/Post/Pier
- Roof: Composition
Condition
- New construction: No
- Year built: 1987
Utilities & green energy
- Sewer: Public Sewer
- Water: Public
- Utilities for property: Cable Available, Electricity Available, Electricity Connected, Natural Gas Available, Natural Gas Connected, Sewer Connected, Water Connected
Community & neighborhood
Community
- Community features: None
Location
- Region: Raleigh
- Subdivision: Breckenridge
Other
Other facts
- Road surface type: Asphalt
Price history
| Date | Event | Price |
|---|---|---|
| 11/6/2024 | Sold | $425,000-5.3%$260/sqft |
Source: | ||
| 10/7/2024 | Pending sale | $449,000$275/sqft |
Source: | ||
| 9/26/2024 | Listed for sale | $449,000+66.4%$275/sqft |
Source: | ||
| 3/4/2019 | Listing removed | $269,900$165/sqft |
Source: Fonville Morisey/Stonehenge Sales Office #2228721 Report a problem | ||
| 3/3/2019 | Listed for sale | $269,900$165/sqft |
Source: Fonville Morisey/Stonehenge Sales Office #2228721 Report a problem | ||
Public tax history
| Year | Property taxes | Tax assessment |
|---|---|---|
| 2025 | $3,746 +0.4% | $427,214 |
| 2024 | $3,730 +31% | $427,214 +64.7% |
| 2023 | $2,847 +7.6% | $259,373 |
Find assessor info on the county website
Neighborhood: Northwest Raleigh
Nearby schools
GreatSchools rating
- 6/10Hilburn AcademyGrades: PK-8Distance: 0.5 mi
- 9/10Leesville Road HighGrades: 9-12Distance: 0.7 mi
Schools provided by the listing agent
- Elementary: Wake - Hilburn Academy
- Middle: Wake - Hilburn Academy
- High: Wake - Leesville Road
Source: Doorify MLS. This data may not be complete. We recommend contacting the local school district to confirm school assignments for this home.
Get a cash offer in 3 minutes
Find out how much your home could sell for in as little as 3 minutes with a no-obligation cash offer.
Estimated market value$413,600
Get a cash offer in 3 minutes
Find out how much your home could sell for in as little as 3 minutes with a no-obligation cash offer.
Estimated market value
$413,600
