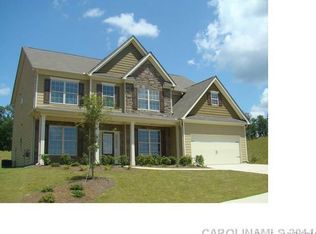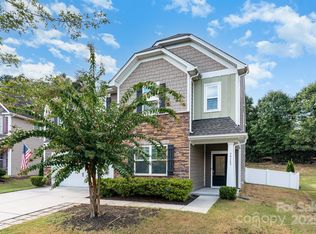Move-in ready almost new beauty in Walnut Creek! Why wait months to build when you can move in now? Popular Durham floor plan which features an open concept, formal DR, study, 4 bedrooms & a loft! Beautiful kitchen with SS appliances (fridge included), granite countertops, island & huge pantry. Large Owners' suite has long walk-in closet & garden tub. Nice sized secondary bedrooms. This will not disappoint! Feeds into desirable Indian Land schools. Just over SC line, convenient to Waxhaw or 521.
This property is off market, which means it's not currently listed for sale or rent on Zillow. This may be different from what's available on other websites or public sources.

