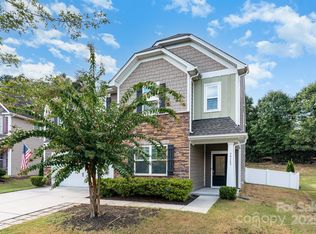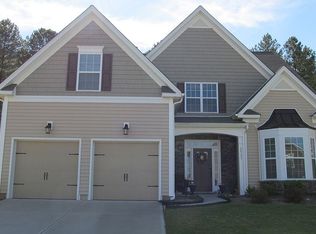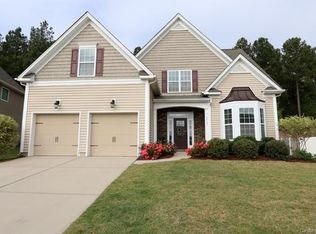Closed
$515,000
79151 Ridgehaven Rd, Lancaster, SC 29720
5beds
2,620sqft
Single Family Residence
Built in 2014
0.19 Acres Lot
$528,500 Zestimate®
$197/sqft
$2,555 Estimated rent
Home value
$528,500
Estimated sales range
Not available
$2,555/mo
Zestimate® history
Loading...
Owner options
Explore your selling options
What's special
Welcome to 79151 Ridgehaven in the desirable community of Walnut Creek! This well maintained 2-story home features 5 BR, 3 full BA & an open floor plan. The kitchen features granite countertops & stainless steel appliances. The main floor also has a BR/office & full bath & great room with gas fireplace On the second floor you will find the large primary BR, 2 secondary BR , a BR/bonus room & 2 full bathrooms as well a the conveniently located laundry room. Backyard is fully fenced w a beautiful paver patio, built in grill & gazebo. Landscaping has been well thought out w trees planted w privacy and future growth/size in mind. 2 car garage w epoxy floor, storage shelves and sink. Top it off with a neighborhood full of amenities such as a fitness center, clubhouse, tennis courts, pools, walking trails & more make this a wonderful community!
***$4,500 in closing cost credit if buyer uses lender Kyle McDonough of Fidelity Direct Mortgage***
R/W/D, gazebo and TV mounts convey
Zillow last checked: 8 hours ago
Listing updated: March 28, 2025 at 12:34pm
Listing Provided by:
Melissa Berens melissacberens@kw.com,
Keller Williams South Park,
Trent Corbin,
Keller Williams South Park
Bought with:
Susan Chambers
NextHome Paramount
Source: Canopy MLS as distributed by MLS GRID,MLS#: 4212674
Facts & features
Interior
Bedrooms & bathrooms
- Bedrooms: 5
- Bathrooms: 3
- Full bathrooms: 3
- Main level bedrooms: 1
Primary bedroom
- Level: Upper
Bedroom s
- Level: Main
Bedroom s
- Level: Upper
Bathroom full
- Level: Main
Bathroom full
- Level: Upper
Other
- Level: Upper
Breakfast
- Level: Main
Dining room
- Level: Main
Great room
- Level: Main
Kitchen
- Level: Main
Laundry
- Level: Upper
Heating
- Central, Heat Pump
Cooling
- Central Air, Heat Pump
Appliances
- Included: Disposal, ENERGY STAR Qualified Dishwasher, ENERGY STAR Qualified Freezer, ENERGY STAR Qualified Refrigerator, Exhaust Fan, Gas Oven, Gas Range, Microwave, Refrigerator with Ice Maker, Self Cleaning Oven, Washer/Dryer
- Laundry: Electric Dryer Hookup, Laundry Room, Upper Level, Washer Hookup
Features
- Breakfast Bar, Soaking Tub, Open Floorplan, Pantry, Storage, Walk-In Closet(s)
- Flooring: Carpet, Tile, Wood
- Windows: Insulated Windows, Storm Window(s)
- Has basement: No
- Attic: Pull Down Stairs
- Fireplace features: Family Room, Gas Log, Gas Vented
Interior area
- Total structure area: 2,620
- Total interior livable area: 2,620 sqft
- Finished area above ground: 2,620
- Finished area below ground: 0
Property
Parking
- Total spaces: 2
- Parking features: Driveway, Attached Garage, Garage Door Opener, Garage Faces Front, Garage on Main Level
- Attached garage spaces: 2
- Has uncovered spaces: Yes
Features
- Levels: Two
- Stories: 2
- Patio & porch: Front Porch, Patio, Other
- Exterior features: Gas Grill
- Pool features: Community
- Fencing: Back Yard,Fenced,Privacy
Lot
- Size: 0.19 Acres
- Features: Level, Private, Wooded
Details
- Additional structures: Gazebo
- Parcel number: 0014N0J009.00
- Zoning: PDD
- Special conditions: Standard
Construction
Type & style
- Home type: SingleFamily
- Architectural style: Transitional
- Property subtype: Single Family Residence
Materials
- Stone Veneer, Vinyl
- Foundation: Slab
- Roof: Shingle,Wood
Condition
- New construction: No
- Year built: 2014
Details
- Builder model: Franklin
- Builder name: DR Horton
Utilities & green energy
- Sewer: County Sewer
- Water: County Water
- Utilities for property: Cable Connected, Electricity Connected, Phone Connected, Satellite Internet Available, Underground Power Lines, Underground Utilities, Wired Internet Available
Community & neighborhood
Security
- Security features: Carbon Monoxide Detector(s), Smoke Detector(s)
Community
- Community features: Business Center, Clubhouse, Fitness Center, Game Court, Picnic Area, Playground, Pond, Recreation Area, Sidewalks, Sport Court, Street Lights, Tennis Court(s), Walking Trails
Location
- Region: Lancaster
- Subdivision: Walnut Creek
HOA & financial
HOA
- Has HOA: Yes
- HOA fee: $362 semi-annually
- Association name: Walnut Creek HOA
Other
Other facts
- Listing terms: Cash,Conventional,FHA,VA Loan
- Road surface type: Concrete, Paved
Price history
| Date | Event | Price |
|---|---|---|
| 3/28/2025 | Sold | $515,000$197/sqft |
Source: | ||
| 1/30/2025 | Price change | $515,000-1%$197/sqft |
Source: | ||
| 1/16/2025 | Listed for sale | $520,000+77.5%$198/sqft |
Source: | ||
| 1/31/2017 | Sold | $293,000-2%$112/sqft |
Source: | ||
| 11/18/2016 | Pending sale | $299,000$114/sqft |
Source: RE/MAX Executive #3228229 Report a problem | ||
Public tax history
| Year | Property taxes | Tax assessment |
|---|---|---|
| 2024 | $4,474 0% | $12,948 |
| 2023 | $4,474 +2.1% | $12,948 |
| 2022 | $4,383 | $12,948 |
Find assessor info on the county website
Neighborhood: 29720
Nearby schools
GreatSchools rating
- 4/10Van Wyck ElementaryGrades: PK-4Distance: 5.9 mi
- 4/10Indian Land Middle SchoolGrades: 6-8Distance: 3.6 mi
- 7/10Indian Land High SchoolGrades: 9-12Distance: 3.1 mi
Schools provided by the listing agent
- Elementary: Van Wyck
- Middle: Indian Land
- High: Indian Land
Source: Canopy MLS as distributed by MLS GRID. This data may not be complete. We recommend contacting the local school district to confirm school assignments for this home.
Get a cash offer in 3 minutes
Find out how much your home could sell for in as little as 3 minutes with a no-obligation cash offer.
Estimated market value$528,500
Get a cash offer in 3 minutes
Find out how much your home could sell for in as little as 3 minutes with a no-obligation cash offer.
Estimated market value
$528,500


