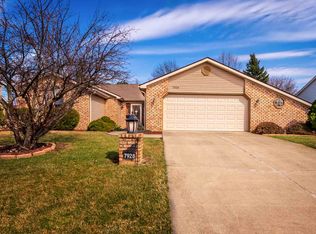This immaculately well maintained home with a spacious 2,304 finished square feet is a very difficult find under $200,000 in the 46835 ZIP Code. Beautiful mature trees surround your large lot and will let you enjoy summer nights on your back patio and fenced in backyard. This house is in pristine condition with updates that include: Newer kitchen counter tops, sink and appliances. New washer and dryer. Very recent installations of roof and siding. Newer furnace, air conditioner and water heater. The three bedrooms include beautiful new durable laminate flooring and the ceilings have also been scraped, refinished and painted. Brand new ceiling fans have also been installed in each bedroom. Both of the full bathrooms have been recently beautifully updated. Many of the rooms throughout the home have also been freshly painted. Gutter guards have been installed in 2019 and fresh landscaping surrounds this spectacular home. This property is also extremely close Interstate 469 and Interstate 69 access points which makes it easy to get anywhere quickly in Fort Wayne. Very close to Menards and Kroger and Meijer for your shopping convenience. this amazing home won't last long schedule your showing soon!
This property is off market, which means it's not currently listed for sale or rent on Zillow. This may be different from what's available on other websites or public sources.
