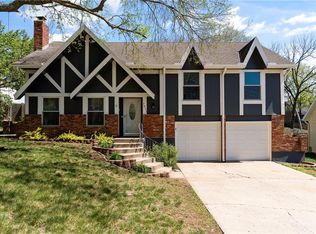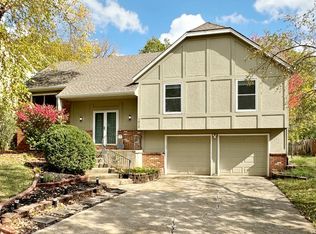Sold
Price Unknown
7915 Rene St, Lenexa, KS 66215
4beds
2,619sqft
Single Family Residence
Built in 1979
8,750 Square Feet Lot
$413,800 Zestimate®
$--/sqft
$2,617 Estimated rent
Home value
$413,800
$393,000 - $434,000
$2,617/mo
Zestimate® history
Loading...
Owner options
Explore your selling options
What's special
This is the home you are looking for! Turn-key condition and ready for immediate move-in. Freshly painted and updated 4BD/2.5 BA/2 CAR w/finished basement. Over 2600 sq. ft, 2-Sty entry,loaded with updates. Kitchen w/quartz counters, painted cabinets,new appliances,fixtures, pantry and sliding door to huge newer deck. Formal dining too! Large Great Room w/wet bar, built-in book shelves and new lighting fixtures. All wood or tile floors through out. New carpet only on stairways to second floor and finished basement. New windows in entire home! All bedrooms are on the second floor and good sized. 4th bedroom especially large. Master has own private bath w/ huge walk-in closet. All bathrooms are remodeled and really
shine! Basement offers spacious rec room with bar area. Large garage has walk-out to mostly privacy fenced backyard. Front porch too! Walk 2 blocks to Mill Creek Elementary School and Park area. Access to all the Trails right there!
Zillow last checked: 8 hours ago
Listing updated: February 22, 2023 at 10:46am
Listing Provided by:
Chris Conley 816-520-6278,
Berkshire HathawayHS KC Realty
Bought with:
Jessica Czyz, 00248416
EXP Realty LLC
Source: Heartland MLS as distributed by MLS GRID,MLS#: 2416828
Facts & features
Interior
Bedrooms & bathrooms
- Bedrooms: 4
- Bathrooms: 3
- Full bathrooms: 2
- 1/2 bathrooms: 1
Primary bedroom
- Features: Walk-In Closet(s), Wood Floor
- Level: Second
- Area: 168 Square Feet
- Dimensions: 14 x 12
Bedroom 2
- Features: Wood Floor
- Level: Second
- Area: 132 Square Feet
- Dimensions: 11 x 12
Bedroom 3
- Features: Wood Floor
- Level: Second
- Area: 132 Square Feet
- Dimensions: 11 x 12
Bedroom 4
- Features: Walk-In Closet(s), Wood Floor
- Level: Second
- Area: 242 Square Feet
- Dimensions: 22 x 11
Primary bathroom
- Features: Walk-In Closet(s)
- Level: Second
- Area: 60 Square Feet
- Dimensions: 10 x 6
Bathroom 1
- Features: Ceramic Tiles, Granite Counters, Shower Over Tub
- Level: Second
- Area: 56 Square Feet
- Dimensions: 8 x 7
Dining room
- Features: Wood Floor
- Level: First
- Area: 132 Square Feet
- Dimensions: 11 x 12
Great room
- Features: Fireplace, Wet Bar, Wood Floor
- Level: First
- Area: 312 Square Feet
- Dimensions: 24 x 13
Half bath
- Features: Luxury Vinyl
- Level: First
- Area: 56 Square Feet
- Dimensions: 8 x 7
Kitchen
- Features: Luxury Vinyl, Pantry, Quartz Counter
- Level: First
- Area: 143 Square Feet
- Dimensions: 11 x 13
Laundry
- Level: First
Recreation room
- Features: Built-in Features, Luxury Vinyl, Wet Bar
- Level: Basement
- Area: 638 Square Feet
- Dimensions: 29 x 22
Heating
- Forced Air
Cooling
- Electric
Appliances
- Included: Dishwasher, Disposal, Exhaust Fan, Microwave, Built-In Electric Oven, Stainless Steel Appliance(s)
- Laundry: Main Level
Features
- Painted Cabinets, Pantry, Vaulted Ceiling(s), Walk-In Closet(s), Wet Bar
- Flooring: Luxury Vinyl, Tile, Wood
- Doors: Storm Door(s)
- Windows: Thermal Windows
- Basement: Concrete,Finished,Interior Entry,Walk-Up Access
- Number of fireplaces: 1
- Fireplace features: Great Room, Masonry, Wood Burning
Interior area
- Total structure area: 2,619
- Total interior livable area: 2,619 sqft
- Finished area above ground: 1,981
- Finished area below ground: 638
Property
Parking
- Total spaces: 2
- Parking features: Attached, Garage Door Opener, Garage Faces Front
- Attached garage spaces: 2
Features
- Patio & porch: Deck, Porch
- Fencing: Privacy,Wood
Lot
- Size: 8,750 sqft
- Dimensions: 70 x 125
- Features: City Lot
Details
- Parcel number: Ip429000100004
Construction
Type & style
- Home type: SingleFamily
- Architectural style: Traditional
- Property subtype: Single Family Residence
Materials
- Board & Batten Siding, Frame
- Roof: Composition
Condition
- Year built: 1979
Utilities & green energy
- Sewer: Public Sewer
- Water: Public
Community & neighborhood
Security
- Security features: Smoke Detector(s)
Location
- Region: Lenexa
- Subdivision: Lexington
HOA & financial
HOA
- Has HOA: No
Other
Other facts
- Listing terms: Cash,Conventional,FHA,VA Loan
- Ownership: Private
- Road surface type: Paved
Price history
| Date | Event | Price |
|---|---|---|
| 10/16/2023 | Listing removed | -- |
Source: BHHS broker feed Report a problem | ||
| 2/23/2023 | Pending sale | $364,950$139/sqft |
Source: BHHS broker feed Report a problem | ||
| 2/16/2023 | Sold | -- |
Source: | ||
| 1/17/2023 | Pending sale | $364,950$139/sqft |
Source: | ||
| 1/13/2023 | Listed for sale | $364,950$139/sqft |
Source: | ||
Public tax history
| Year | Property taxes | Tax assessment |
|---|---|---|
| 2024 | $4,834 +13.2% | $43,712 +15.3% |
| 2023 | $4,270 +15.3% | $37,916 +15.5% |
| 2022 | $3,702 | $32,832 +11.8% |
Find assessor info on the county website
Neighborhood: 66215
Nearby schools
GreatSchools rating
- 7/10Mill Creek Elementary SchoolGrades: PK-6Distance: 0.1 mi
- 6/10Trailridge Middle SchoolGrades: 7-8Distance: 1.2 mi
- 7/10Shawnee Mission Northwest High SchoolGrades: 9-12Distance: 1.6 mi
Schools provided by the listing agent
- Elementary: Mill Creek
- Middle: Trailridge
- High: SM Northwest
Source: Heartland MLS as distributed by MLS GRID. This data may not be complete. We recommend contacting the local school district to confirm school assignments for this home.
Get a cash offer in 3 minutes
Find out how much your home could sell for in as little as 3 minutes with a no-obligation cash offer.
Estimated market value
$413,800
Get a cash offer in 3 minutes
Find out how much your home could sell for in as little as 3 minutes with a no-obligation cash offer.
Estimated market value
$413,800

