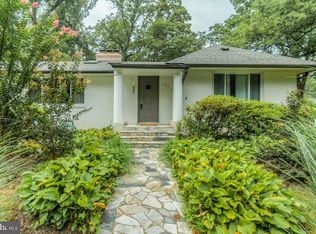Sold for $1,055,000 on 04/03/24
$1,055,000
7915 Radnor Rd, Bethesda, MD 20817
4beds
2,004sqft
Single Family Residence
Built in 1942
7,098 Square Feet Lot
$1,132,100 Zestimate®
$526/sqft
$4,761 Estimated rent
Home value
$1,132,100
$1.06M - $1.20M
$4,761/mo
Zestimate® history
Loading...
Owner options
Explore your selling options
What's special
UPDATE--MORE TIME. Seller directs that due to high interest, showings will conclude at 12:00pm on Friday March 8th. Offers due 5:00 pm , Saturday March 9th. Presentation Sunday 2:00--March 10th. Classic brick colonial on one of Bethesda's most coveted streets. So convenient to downtown Bethesda's work, entertainment and restaurant districts, and minutes from DC and its exciting places to visit! Four bedrooms (one main floor bedroom can also be used as a guest room, nanny's bedroom or den, and three bedrooms upstairs). Three full bathrooms--one on each floor. Bright, lower level family room, storage and utility area. Lovely, private lot. Home can be expanded, given current zoning guidelines (of course, please confirm!). Whitman School District--popular schools. Warm and welcoming neighborhood. Sold strictly AS-IS. This fantastic home needs work.
Zillow last checked: 8 hours ago
Listing updated: April 03, 2024 at 04:15pm
Listed by:
Emily Lurie 301-537-5712,
Long & Foster Real Estate, Inc.
Bought with:
Kate Sheckells, 603331
Compass
Source: Bright MLS,MLS#: MDMC2122144
Facts & features
Interior
Bedrooms & bathrooms
- Bedrooms: 4
- Bathrooms: 3
- Full bathrooms: 3
- Main level bathrooms: 1
- Main level bedrooms: 1
Basement
- Area: 752
Heating
- Central, Natural Gas
Cooling
- Central Air, Electric
Appliances
- Included: Dishwasher, Disposal, Dryer, Refrigerator, Cooktop, Washer, Water Heater, Gas Water Heater
- Laundry: In Basement
Features
- Dining Area, Entry Level Bedroom, Floor Plan - Traditional, Formal/Separate Dining Room, Dry Wall
- Flooring: Hardwood, Wood
- Windows: Window Treatments
- Basement: Partial,Garage Access,Heated,Partially Finished
- Number of fireplaces: 1
Interior area
- Total structure area: 2,256
- Total interior livable area: 2,004 sqft
- Finished area above ground: 1,504
- Finished area below ground: 500
Property
Parking
- Total spaces: 2
- Parking features: Garage Faces Front, Asphalt, Driveway, Attached, On Street
- Attached garage spaces: 1
- Uncovered spaces: 1
Accessibility
- Accessibility features: None
Features
- Levels: Three
- Stories: 3
- Pool features: None
Lot
- Size: 7,098 sqft
Details
- Additional structures: Above Grade, Below Grade
- Parcel number: 160700492317
- Zoning: R90
- Special conditions: Standard
Construction
Type & style
- Home type: SingleFamily
- Architectural style: Colonial
- Property subtype: Single Family Residence
Materials
- Brick
- Foundation: Concrete Perimeter
- Roof: Slate
Condition
- New construction: No
- Year built: 1942
Utilities & green energy
- Sewer: Public Sewer
- Water: Public
- Utilities for property: Cable Connected, Electricity Available, Natural Gas Available, Sewer Available, Water Available, Fiber Optic, Cable
Community & neighborhood
Location
- Region: Bethesda
- Subdivision: English Village
Other
Other facts
- Listing agreement: Exclusive Agency
- Listing terms: Cash,Conventional
- Ownership: Fee Simple
Price history
| Date | Event | Price |
|---|---|---|
| 4/3/2024 | Sold | $1,055,000+20.6%$526/sqft |
Source: | ||
| 3/11/2024 | Pending sale | $875,000$437/sqft |
Source: | ||
| 3/9/2024 | Listing removed | -- |
Source: | ||
| 3/5/2024 | Listed for sale | $875,000+84.2%$437/sqft |
Source: | ||
| 1/1/2015 | Sold | $475,000$237/sqft |
Source: | ||
Public tax history
| Year | Property taxes | Tax assessment |
|---|---|---|
| 2025 | $11,282 +5% | $975,400 +4.5% |
| 2024 | $10,744 +1.5% | $933,300 +1.6% |
| 2023 | $10,586 +6.1% | $918,767 +1.6% |
Find assessor info on the county website
Neighborhood: 20817
Nearby schools
GreatSchools rating
- 9/10Bradley Hills Elementary SchoolGrades: K-5Distance: 0.7 mi
- 10/10Thomas W. Pyle Middle SchoolGrades: 6-8Distance: 0.7 mi
- 9/10Walt Whitman High SchoolGrades: 9-12Distance: 0.8 mi
Schools provided by the listing agent
- High: Walt Whitman
- District: Montgomery County Public Schools
Source: Bright MLS. This data may not be complete. We recommend contacting the local school district to confirm school assignments for this home.

Get pre-qualified for a loan
At Zillow Home Loans, we can pre-qualify you in as little as 5 minutes with no impact to your credit score.An equal housing lender. NMLS #10287.
Sell for more on Zillow
Get a free Zillow Showcase℠ listing and you could sell for .
$1,132,100
2% more+ $22,642
With Zillow Showcase(estimated)
$1,154,742