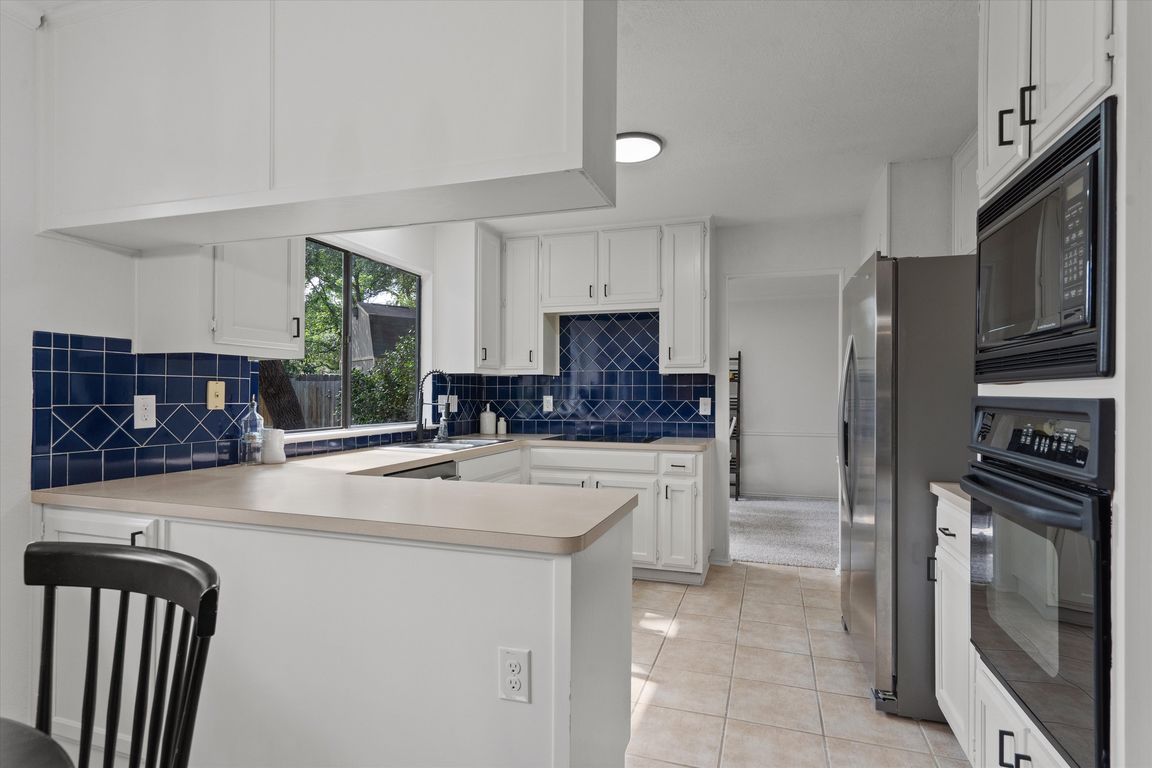
Active under contractPrice cut: $20K (9/16)
$525,000
4beds
2,472sqft
7915 Petaca Trl, Austin, TX 78729
4beds
2,472sqft
Single family residence
Built in 1985
9,822 sqft
2 Garage spaces
$212 price/sqft
What's special
Lots of natural lightLarge stone patioHuge brick paver patioRenovated spa-inspired en-suite bathroomFull sprinkler systemHuge primary suite
Welcome to this charming home nestled on the friendliest street in the sought-after Los Indios neighborhood! This beautifully maintained property offers the perfect blend of comfort and convenience, making it ideal for anyone seeking a great neighborhood close to all Austin has to offer. Step inside to discover an ...
- 132 days |
- 631 |
- 31 |
Source: Unlock MLS,MLS#: 3453672
Travel times
Kitchen
Family Room
Primary Bedroom
Zillow last checked: 7 hours ago
Listing updated: September 24, 2025 at 05:31pm
Listed by:
Jamie Winkley (512) 785-2832,
Epique Realty LLC (512) 387-0722,
Jessica Smith (512) 439-9434,
Epique Realty LLC
Source: Unlock MLS,MLS#: 3453672
Facts & features
Interior
Bedrooms & bathrooms
- Bedrooms: 4
- Bathrooms: 3
- Full bathrooms: 2
- 1/2 bathrooms: 1
Primary bedroom
- Features: Ceiling Fan(s), CRWN, High Ceilings, Walk-In Closet(s)
- Level: Second
Primary bathroom
- Features: Quartz Counters, Double Vanity, Full Bath, Separate Shower, Soaking Tub, Storage
- Level: Second
Kitchen
- Features: Kitchn - Breakfast Area, Laminate Counters, Open to Family Room, Pantry
- Level: Main
Heating
- Central
Cooling
- Central Air
Appliances
- Included: Built-In Electric Oven, Built-In Oven(s), Cooktop, Dishwasher, Disposal, Electric Cooktop, Microwave, Refrigerator, Washer/Dryer, Gas Water Heater
Features
- Bookcases, Ceiling Fan(s), Tray Ceiling(s), Vaulted Ceiling(s), Laminate Counters, Crown Molding, Double Vanity, Electric Dryer Hookup, Gas Dryer Hookup, French Doors, Interior Steps, Multiple Dining Areas, Multiple Living Areas, Open Floorplan, Recessed Lighting, Storage, Walk-In Closet(s), Washer Hookup
- Flooring: Carpet, Tile
- Windows: Aluminum Frames, Screens, Shutters
- Number of fireplaces: 1
- Fireplace features: Gas, Living Room, Masonry
Interior area
- Total interior livable area: 2,472 sqft
Video & virtual tour
Property
Parking
- Total spaces: 2
- Parking features: Door-Single, Garage Door Opener, Garage Faces Front
- Garage spaces: 2
Accessibility
- Accessibility features: None
Features
- Levels: Two
- Stories: 2
- Patio & porch: Patio, Rear Porch
- Exterior features: Uncovered Courtyard, Lighting, Private Yard
- Pool features: None
- Fencing: Back Yard, Fenced, Privacy, Wood
- Has view: Yes
- View description: Trees/Woods
- Waterfront features: None
Lot
- Size: 9,822.78 Square Feet
- Features: Back Yard, Level, Native Plants, Private, Sprinkler - Automatic, Sprinkler - Back Yard, Sprinklers In Front, Sprinkler - In-ground, Many Trees, Trees-Medium (20 Ft - 40 Ft)
Details
- Additional structures: None
- Parcel number: 164396000E0019
- Special conditions: Standard
Construction
Type & style
- Home type: SingleFamily
- Property subtype: Single Family Residence
Materials
- Foundation: Slab
- Roof: Composition, Shingle
Condition
- Resale
- New construction: No
- Year built: 1985
Utilities & green energy
- Sewer: Public Sewer
- Water: Public
- Utilities for property: Electricity Connected, Natural Gas Connected, Sewer Connected, Water Connected
Community & HOA
Community
- Features: Common Grounds, Park, Picnic Area, Planned Social Activities, Playground, Pool, Street Lights, Trash Pickup - Door to Door
- Subdivision: Los Indios Ph A
HOA
- Has HOA: No
Location
- Region: Austin
Financial & listing details
- Price per square foot: $212/sqft
- Tax assessed value: $524,572
- Annual tax amount: $9,345
- Date on market: 5/30/2025
- Listing terms: Cash,Conventional,FHA,VA Loan
- Electric utility on property: Yes