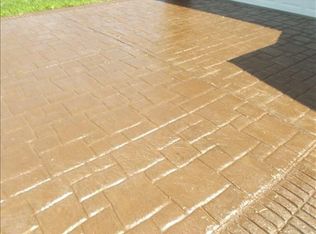Super nice country home with plenty of room in the Willard school district. Split 4 bedroom plan all have walk in closets. Home features a large country porch in a very private setting. Home has many upgrades such as hardwood floors, custom cabinets and counter tops all stainless steel appliances. Walk-out basement. Open floorplan. Nice shop 24 X 30 that includes a lift, lean-to and a greenhouse. A view that you can see for miles,situated on 19 plus acres that is fenced. Come take a look at your next home.
This property is off market, which means it's not currently listed for sale or rent on Zillow. This may be different from what's available on other websites or public sources.

