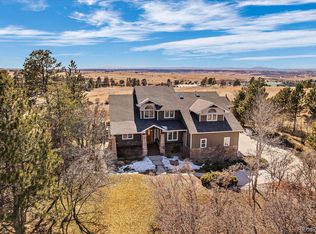Main floor master bedroom! Prime lot backing to open space with unobstructed mountain views and mature trees. This is a home full of natural light and open living spaces. Pristine oak hardwood floors cover the main level. Open concept island kitchen with plenty of bar seating too. The perfectly designed butlers pantry is also an ideal spot for your coffee bar. The family room is wall to wall windows and walks directly out onto the brand new trex type deck in the back or the front wrap around deck. The main floor master bedroom and bathroom have access to a private deck which is a perfect place to relax and watch the nightly sunsets. The 5 piece master bath has a large double head walk in shower and jetted tub. Notice the 8 foot doors on the main level. The upstairs is complete with 3 bedrooms and a loft. The guest suite has an ensuite bath and the other two bedrooms are connected via J&J bath. There is also a large built in business/homework center with seating for two. Bring your designer and outfit this massive 2,158 sqft basement to your liking. There is so much space your options are limitless. This home is turn key and ready to live in but there is also a lot of upside potential for a buyer that has the dream!New Pella doors are being installed from the family room to the deck and in the master bathroom to the deck.
This property is off market, which means it's not currently listed for sale or rent on Zillow. This may be different from what's available on other websites or public sources.
