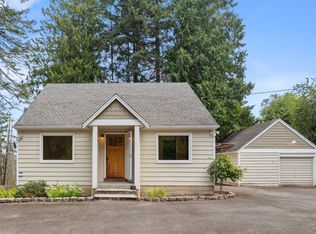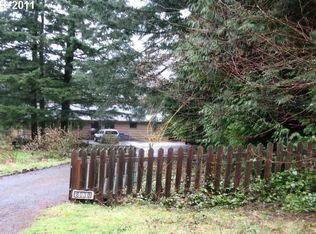Sold
$1,090,000
7914 SE Barbara Welch Rd, Portland, OR 97236
6beds
3,024sqft
Residential, Single Family Residence
Built in 1973
2.56 Acres Lot
$1,080,900 Zestimate®
$360/sqft
$4,093 Estimated rent
Home value
$1,080,900
$1.01M - $1.16M
$4,093/mo
Zestimate® history
Loading...
Owner options
Explore your selling options
What's special
Introducing a one-of-a-kind stunner bordering desirable Happy Valley! Situated on over 2 1/2 acres, this property offers ample privacy and seclusion while still being close to everything. This completely remodeled home is better than new, with every inch redone down to the studs. The gorgeous open kitchen features new cabinets, updated quartz countertops, new stainless appliances, a double oven, and updated flooring. The bathrooms have also been completely updated. The home boasts a new roof, AC, furnace, windows, and interior and exterior paint. With 6 bedrooms and 3 1/2 baths, including a primary suite on the main floor, there is potential for multi-gen living. Outside, you'll find an amazing outdoor space with a huge composite deck in the front and back, perfect for summer entertaining. Enjoy territorial views from this fantastic property. Additionally, there is a shop and small outbuildings on the property. Don't miss out on this incredible opportunity to own a truly special home in Happy Valley! Seller was given preliminary approval for lot to be subdivided. Buyer to do all due diligence.
Zillow last checked: 8 hours ago
Listing updated: November 08, 2025 at 09:00pm
Listed by:
Ruthann Hewgley #AGENT_PHONE,
Realty Pro Oregon LLC.
Bought with:
Troy Johnston, 200504015
eXp Realty, LLC
Source: RMLS (OR),MLS#: 24574805
Facts & features
Interior
Bedrooms & bathrooms
- Bedrooms: 6
- Bathrooms: 4
- Full bathrooms: 3
- Partial bathrooms: 1
- Main level bathrooms: 3
Primary bedroom
- Level: Main
Heating
- Forced Air
Cooling
- Central Air
Appliances
- Included: Built In Oven, Built-In Range, Dishwasher, Double Oven, Free-Standing Refrigerator, Gas Appliances, Microwave, Range Hood, Stainless Steel Appliance(s), Tankless Water Heater
- Laundry: Laundry Room
Features
- Ceiling Fan(s), Hookup Available, Quartz, Kitchen Island
- Flooring: Laminate
- Number of fireplaces: 2
Interior area
- Total structure area: 3,024
- Total interior livable area: 3,024 sqft
Property
Parking
- Total spaces: 4
- Parking features: Driveway, RV Boat Storage, Detached, Oversized, Tandem
- Garage spaces: 4
- Has uncovered spaces: Yes
Features
- Levels: Two
- Stories: 2
- Patio & porch: Covered Deck, Covered Patio, Deck, Patio
- Exterior features: Yard
- Has view: Yes
- View description: Trees/Woods
Lot
- Size: 2.56 Acres
- Features: Level, Private, Secluded, Sloped, Trees, Wooded, Acres 1 to 3
Details
- Additional structures: RVBoatStorage, Workshop, HookupAvailable
- Parcel number: R337146
- Zoning: RESD
Construction
Type & style
- Home type: SingleFamily
- Property subtype: Residential, Single Family Residence
Materials
- Cement Siding
- Roof: Shingle
Condition
- Updated/Remodeled
- New construction: No
- Year built: 1973
Utilities & green energy
- Gas: Gas
- Sewer: Septic Tank
- Water: Public
Community & neighborhood
Location
- Region: Portland
Other
Other facts
- Listing terms: Cash,Conventional,FHA,VA Loan
- Road surface type: Paved
Price history
| Date | Event | Price |
|---|---|---|
| 7/21/2025 | Sold | $1,090,000-3.1%$360/sqft |
Source: | ||
| 6/12/2025 | Pending sale | $1,125,000$372/sqft |
Source: | ||
| 5/21/2025 | Price change | $1,125,000-2.2%$372/sqft |
Source: | ||
| 5/16/2025 | Listed for sale | $1,150,000+202.7%$380/sqft |
Source: | ||
| 11/19/2014 | Listing removed | $379,900$126/sqft |
Source: RE/MAX EQUITY GROUP- LAKE OSWEGO #14377028 Report a problem | ||
Public tax history
| Year | Property taxes | Tax assessment |
|---|---|---|
| 2025 | $6,559 +4.6% | $389,770 +3% |
| 2024 | $6,271 +3% | $378,420 +3% |
| 2023 | $6,086 +3.9% | $367,400 +3% |
Find assessor info on the county website
Neighborhood: 97236
Nearby schools
GreatSchools rating
- 8/10Pleasant Valley Elementary SchoolGrades: K-5Distance: 1.1 mi
- 3/10Centennial Middle SchoolGrades: 6-8Distance: 2.8 mi
- 4/10Centennial High SchoolGrades: 9-12Distance: 2.5 mi
Schools provided by the listing agent
- Elementary: Pleasant Valley
- Middle: Centennial
- High: Centennial
Source: RMLS (OR). This data may not be complete. We recommend contacting the local school district to confirm school assignments for this home.
Get a cash offer in 3 minutes
Find out how much your home could sell for in as little as 3 minutes with a no-obligation cash offer.
Estimated market value
$1,080,900
Get a cash offer in 3 minutes
Find out how much your home could sell for in as little as 3 minutes with a no-obligation cash offer.
Estimated market value
$1,080,900

