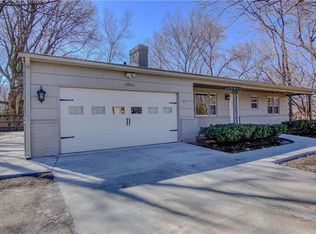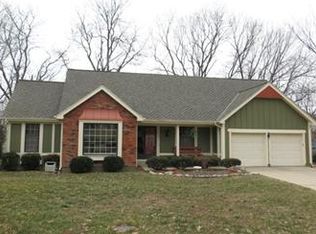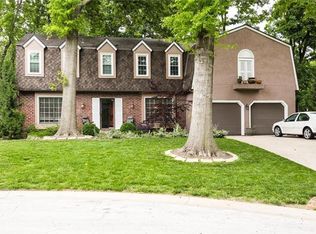Sold
Price Unknown
7914 Rosehill Rd, Lenexa, KS 66215
4beds
1,702sqft
Single Family Residence
Built in 1975
0.28 Acres Lot
$428,200 Zestimate®
$--/sqft
$2,513 Estimated rent
Home value
$428,200
$407,000 - $450,000
$2,513/mo
Zestimate® history
Loading...
Owner options
Explore your selling options
What's special
Welcome to this inviting home nestled in a beautiful neighborhood cul de sac, where tree-lined streets create a picturesque ambiance. From room to room, the inside showcases updated features including: new windows, an updated kitchen and new sliding door. Living room boasts beautiful wood beams, fireplace and a picture window overlooking the yard. The home offers a collection of stylish design updates like open-shelving in the kitchen and light wood accents on bathroom vanities. Airy primary bedroom with ensuite bath and vaulted ceilings ensures a quiet respite. Secluded fourth bedroom tucked away upstairs is perfect for guests or home office. Additional living space can be found in the basement recreation room, a versatile space for gatherings, hobbies or leisure activities plus extra unfinished storage space ensuring all your organizational needs are met. Spacious fenced backyard provides a private sanctuary with large decks, an ideal outdoor living space for entertaining or enjoying moments of tranquility. This one is a must see!
Zillow last checked: 8 hours ago
Listing updated: October 09, 2023 at 07:55am
Listing Provided by:
Kelli Becks 913-579-7622,
Keller Williams Realty Partners Inc.
Bought with:
Non MLS
Non-MLS Office
Source: Heartland MLS as distributed by MLS GRID,MLS#: 2452626
Facts & features
Interior
Bedrooms & bathrooms
- Bedrooms: 4
- Bathrooms: 3
- Full bathrooms: 2
- 1/2 bathrooms: 1
Primary bedroom
- Level: Second
- Area: 192 Square Feet
- Dimensions: 16 x 12
Bedroom 2
- Level: Second
- Area: 154 Square Feet
- Dimensions: 14 x 11
Bedroom 3
- Level: Second
- Area: 132 Square Feet
- Dimensions: 11 x 12
Bedroom 4
- Level: Third
- Area: 247 Square Feet
- Dimensions: 19 x 13
Primary bathroom
- Features: Shower Only
- Level: Second
Dining room
- Level: First
- Area: 132 Square Feet
- Dimensions: 12 x 11
Kitchen
- Level: First
- Area: 322 Square Feet
- Dimensions: 23 x 14
Living room
- Level: First
- Area: 280 Square Feet
- Dimensions: 20 x 14
Office
- Level: First
- Area: 180 Square Feet
- Dimensions: 15 x 12
Recreation room
- Level: Basement
Heating
- Forced Air
Cooling
- Electric
Appliances
- Included: Dishwasher, Disposal, Microwave, Free-Standing Electric Oven, Stainless Steel Appliance(s)
- Laundry: Main Level, Off The Kitchen
Features
- Ceiling Fan(s), Pantry, Vaulted Ceiling(s), Walk-In Closet(s), Wet Bar
- Flooring: Carpet, Wood
- Windows: Thermal Windows
- Basement: Finished
- Number of fireplaces: 1
- Fireplace features: Gas Starter, Living Room, Wood Burning
Interior area
- Total structure area: 1,702
- Total interior livable area: 1,702 sqft
- Finished area above ground: 1,402
- Finished area below ground: 300
Property
Parking
- Total spaces: 2
- Parking features: Attached, Garage Door Opener
- Attached garage spaces: 2
Features
- Patio & porch: Deck, Covered
- Fencing: Wood
Lot
- Size: 0.28 Acres
- Features: Cul-De-Sac
Details
- Parcel number: IP117000010006
Construction
Type & style
- Home type: SingleFamily
- Architectural style: Traditional
- Property subtype: Single Family Residence
Materials
- Brick/Mortar
- Roof: Composition
Condition
- Year built: 1975
Utilities & green energy
- Sewer: Public Sewer
- Water: Public
Community & neighborhood
Security
- Security features: Smoke Detector(s)
Location
- Region: Lenexa
- Subdivision: Colony Woods
HOA & financial
HOA
- Has HOA: Yes
- HOA fee: $615 annually
- Amenities included: Pool
- Services included: Trash
- Association name: Colony Woods Home Association
Other
Other facts
- Listing terms: Cash,Conventional,FHA,VA Loan
- Ownership: Private
- Road surface type: Paved
Price history
| Date | Event | Price |
|---|---|---|
| 10/6/2023 | Sold | -- |
Source: | ||
| 9/24/2023 | Pending sale | $350,000$206/sqft |
Source: | ||
| 9/21/2023 | Listed for sale | $350,000+20.7%$206/sqft |
Source: | ||
| 11/13/2020 | Sold | -- |
Source: Agent Provided Report a problem | ||
| 10/3/2020 | Pending sale | $290,000$170/sqft |
Source: The Realty Dot Inc #2245317 Report a problem | ||
Public tax history
| Year | Property taxes | Tax assessment |
|---|---|---|
| 2024 | $5,026 +7.1% | $45,425 +8.9% |
| 2023 | $4,694 +8.7% | $41,699 +8.8% |
| 2022 | $4,318 | $38,318 +15.3% |
Find assessor info on the county website
Neighborhood: 66215
Nearby schools
GreatSchools rating
- 7/10Mill Creek Elementary SchoolGrades: PK-6Distance: 0.6 mi
- 6/10Trailridge Middle SchoolGrades: 7-8Distance: 0.7 mi
- 7/10Shawnee Mission Northwest High SchoolGrades: 9-12Distance: 1.5 mi
Schools provided by the listing agent
- Elementary: Mill Creek
- Middle: Trailridge
- High: SM Northwest
Source: Heartland MLS as distributed by MLS GRID. This data may not be complete. We recommend contacting the local school district to confirm school assignments for this home.
Get a cash offer in 3 minutes
Find out how much your home could sell for in as little as 3 minutes with a no-obligation cash offer.
Estimated market value
$428,200
Get a cash offer in 3 minutes
Find out how much your home could sell for in as little as 3 minutes with a no-obligation cash offer.
Estimated market value
$428,200


