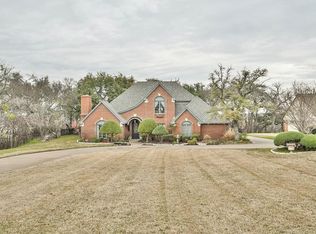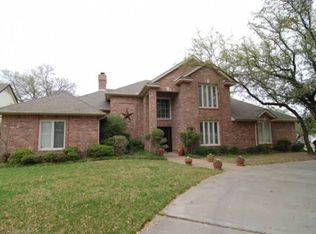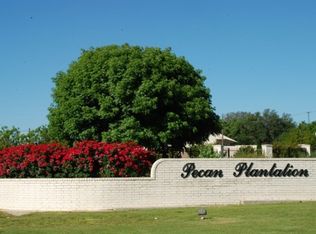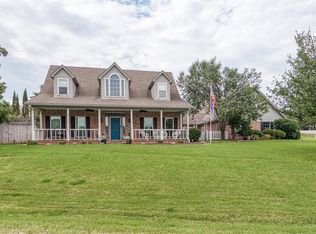Sold
Price Unknown
7914 Ravenswood Rd, Granbury, TX 76049
4beds
2,762sqft
Single Family Residence
Built in 1987
0.59 Acres Lot
$544,200 Zestimate®
$--/sqft
$3,027 Estimated rent
Home value
$544,200
$484,000 - $610,000
$3,027/mo
Zestimate® history
Loading...
Owner options
Explore your selling options
What's special
Welcome to your new riverfront home nestled in the prestigious gated community of Pecan Plantation. This stunning custom-built home offers an exceptional lifestyle in a community all its own with unlimited golf access, tennis courts, two restaurants, a well-equipped fitness center, and convenient amenities including a grocery store, bank, hardware store, parks, a marina, and more all just steps away. This spacious 4-bedroom, 2.5-bathroom home is designed for both comfort and versatility. Enjoy the soaring ceilings in the airy living spaces adorned with plantation shutters throughout, offering both privacy and light control with an extra touch of elegance. The thoughtfully designed office space provides a serene environment for work, or the space could be an extra bedroom or playroom. Upstairs guest bedrooms are extremely spacious, with tons of storage and charming touches like window seats and built in dressing tables. The beautiful trees surrounding the property create a picturesque backdrop for relaxation and serenity. Step outside to discover lovely patios, perfect for morning coffee or evening gatherings with friends and family, all while enjoying the soothing sounds of the river at the back of the property. Embrace a lifestyle filled with outdoor activities and community events in this vibrant neighborhood. Don’t miss the opportunity to experience the perfect blend of luxury and nature in this remarkable Pecan Plantation home!
Zillow last checked: 8 hours ago
Listing updated: August 20, 2025 at 11:28am
Listed by:
Pam Knieper 817-579-7900,
Knieper Realty, Inc. 817-579-7900
Bought with:
Angela Sparks
Keller Williams Brazos West
Source: NTREIS,MLS#: 20874535
Facts & features
Interior
Bedrooms & bathrooms
- Bedrooms: 4
- Bathrooms: 3
- Full bathrooms: 2
- 1/2 bathrooms: 1
Primary bedroom
- Features: Ceiling Fan(s), En Suite Bathroom, Walk-In Closet(s)
- Level: First
- Dimensions: 14 x 15
Bedroom
- Features: Built-in Features, Ceiling Fan(s), Split Bedrooms, Walk-In Closet(s)
- Level: Second
- Dimensions: 14 x 24
Bedroom
- Features: Ceiling Fan(s), Split Bedrooms
- Level: Second
- Dimensions: 13 x 16
Bedroom
- Features: Built-in Features, Ceiling Fan(s), Split Bedrooms, Walk-In Closet(s)
- Level: Second
- Dimensions: 12 x 22
Primary bathroom
- Features: Built-in Features, Dual Sinks, Double Vanity, En Suite Bathroom, Garden Tub/Roman Tub, Solid Surface Counters, Separate Shower
- Level: First
- Dimensions: 10 x 10
Breakfast room nook
- Level: First
- Dimensions: 13 x 13
Dining room
- Features: Built-in Features
- Level: First
- Dimensions: 11 x 13
Other
- Features: Built-in Features
- Level: Second
- Dimensions: 12 x 5
Half bath
- Features: Granite Counters
- Level: First
- Dimensions: 5 x 4
Kitchen
- Features: Breakfast Bar, Built-in Features, Granite Counters, Kitchen Island, Pantry, Stone Counters, Walk-In Pantry
- Level: First
- Dimensions: 12 x 20
Laundry
- Features: Built-in Features, Utility Sink
- Level: First
- Dimensions: 12 x 8
Living room
- Features: Built-in Features, Ceiling Fan(s), Fireplace
- Level: First
- Dimensions: 16 x 26
Office
- Level: First
- Dimensions: 12 x 14
Heating
- Central, Electric
Cooling
- Attic Fan, Central Air, Ceiling Fan(s), Electric
Appliances
- Included: Dishwasher, Electric Range, Electric Water Heater, Disposal, Microwave, Trash Compactor
- Laundry: Washer Hookup, Electric Dryer Hookup, Laundry in Utility Room
Features
- Built-in Features, Eat-in Kitchen, Granite Counters, High Speed Internet, Kitchen Island, Cable TV, Walk-In Closet(s)
- Windows: Shutters
- Has basement: No
- Number of fireplaces: 1
- Fireplace features: Living Room, Masonry, Propane
Interior area
- Total interior livable area: 2,762 sqft
Property
Parking
- Total spaces: 2
- Parking features: Door-Multi, Garage, Garage Door Opener, Garage Faces Side
- Attached garage spaces: 2
Features
- Levels: Two
- Stories: 2
- Patio & porch: Deck
- Exterior features: Lighting, Rain Gutters
- Pool features: None, Community
- Fencing: Other,Wrought Iron
- Has view: Yes
- View description: Water
- Has water view: Yes
- Water view: Water
- Waterfront features: River Front, Waterfront
Lot
- Size: 0.59 Acres
- Dimensions: 100 x 261 x 97 x 261
- Features: Back Yard, Lawn, Many Trees, Subdivision, Sloped, Sprinkler System, Waterfront
Details
- Parcel number: R000027859
Construction
Type & style
- Home type: SingleFamily
- Architectural style: Traditional,Detached
- Property subtype: Single Family Residence
Materials
- Brick
- Foundation: Slab
- Roof: Asphalt
Condition
- Year built: 1987
Utilities & green energy
- Sewer: Septic Tank
- Utilities for property: Electricity Available, Municipal Utilities, Septic Available, Water Available, Cable Available
Community & neighborhood
Security
- Security features: Smoke Detector(s), Gated with Guard
Community
- Community features: Clubhouse, Gated, Marina, Park, Pool, Tennis Court(s)
Location
- Region: Granbury
- Subdivision: Pecan Plantation
HOA & financial
HOA
- Has HOA: Yes
- HOA fee: $200 monthly
- Services included: All Facilities, Association Management, Security
- Association name: Pecan Plantation
- Association phone: 817-573-2641
Other
Other facts
- Listing terms: Cash,Conventional,Texas Vet,VA Loan
Price history
| Date | Event | Price |
|---|---|---|
| 8/20/2025 | Sold | -- |
Source: NTREIS #20874535 Report a problem | ||
| 8/4/2025 | Pending sale | $559,000$202/sqft |
Source: NTREIS #20874535 Report a problem | ||
| 7/29/2025 | Contingent | $559,000$202/sqft |
Source: NTREIS #20874535 Report a problem | ||
| 7/25/2025 | Price change | $559,000-2.4%$202/sqft |
Source: NTREIS #20874535 Report a problem | ||
| 3/26/2025 | Listed for sale | $572,900$207/sqft |
Source: NTREIS #20874535 Report a problem | ||
Public tax history
| Year | Property taxes | Tax assessment |
|---|---|---|
| 2024 | $2,090 -3.1% | $455,340 +1.9% |
| 2023 | $2,157 -43.3% | $446,930 +10.4% |
| 2022 | $3,802 -1.4% | $404,890 +31.8% |
Find assessor info on the county website
Neighborhood: Pecan Plantation
Nearby schools
GreatSchools rating
- 6/10Mambrino SchoolGrades: PK-5Distance: 4.5 mi
- 7/10Acton Middle SchoolGrades: 6-8Distance: 7.3 mi
- 5/10Granbury High SchoolGrades: 9-12Distance: 11.3 mi
Schools provided by the listing agent
- Elementary: Mambrino
- Middle: Acton
- High: Granbury
- District: Granbury ISD
Source: NTREIS. This data may not be complete. We recommend contacting the local school district to confirm school assignments for this home.
Get a cash offer in 3 minutes
Find out how much your home could sell for in as little as 3 minutes with a no-obligation cash offer.
Estimated market value$544,200
Get a cash offer in 3 minutes
Find out how much your home could sell for in as little as 3 minutes with a no-obligation cash offer.
Estimated market value
$544,200



