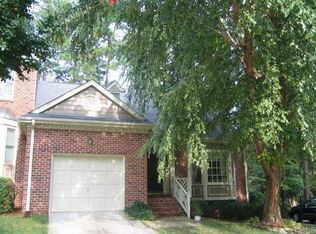Sold for $363,000 on 12/04/23
$363,000
7914 Footman Way, Raleigh, NC 27615
3beds
1,776sqft
Townhouse, Residential
Built in 1985
1,742.4 Square Feet Lot
$382,600 Zestimate®
$204/sqft
$2,037 Estimated rent
Home value
$382,600
$363,000 - $402,000
$2,037/mo
Zestimate® history
Loading...
Owner options
Explore your selling options
What's special
Welcome to your beautiful 3-bdrm townhome. This home boasts stunning granite countertops in the kitchen & master bath, dual vanity & updated tile in the master bath. Step inside & immediately notice the brand-new high-end windows & screens, along with an aluminum door in the back, complemented by sidelights-installed in 2021. You'll appreciate the updated carpet downstairs & hallway. 9’ ceilings and crown molding downstairs. The spacious master includes a closet w/built-in shelves & walk-in closet in the master bath, ensuring ample space for your belongings. This home offers an abundance of storage space-including a walk-up 500-sq-ft unfinished 3rd flr, perfect for customizing to your needs & large storage area on the 1st flr under the stairs. Step outside onto the freshly stained deck & enjoy a private backyard surrounded by lush trees, creating a tranquil oasis right at home. Exterior painted in the summer of 2023. 2 assigned parking spaces out front. It's just a short drive from shopping, RDU, downtown Raleigh & major highways. Don't miss the opportunity to make this meticulously maintained townhome your own!
Zillow last checked: 8 hours ago
Listing updated: October 27, 2025 at 11:56pm
Listed by:
Linda Craft 919-235-0007,
Linda Craft Team, REALTORS,
Andrew Truesdale 919-830-1551,
Linda Craft Team, REALTORS
Bought with:
Lois Ann VanManen, 344398
DASH Carolina
Source: Doorify MLS,MLS#: 2536944
Facts & features
Interior
Bedrooms & bathrooms
- Bedrooms: 3
- Bathrooms: 3
- Full bathrooms: 2
- 1/2 bathrooms: 1
Heating
- Floor Furnace, Natural Gas
Cooling
- Central Air
Appliances
- Included: Dishwasher, Dryer, Electric Range, Gas Water Heater, Microwave, Plumbed For Ice Maker, Refrigerator, Tankless Water Heater, Washer
- Laundry: Laundry Closet, Upper Level
Features
- Bathtub/Shower Combination, Bookcases, Ceiling Fan(s), Double Vanity, Entrance Foyer, Granite Counters, High Ceilings, Living/Dining Room Combination, Pantry, Smooth Ceilings, Storage, Walk-In Closet(s)
- Flooring: Carpet, Hardwood, Tile
- Basement: Crawl Space
- Number of fireplaces: 1
- Fireplace features: Living Room, Wood Burning
Interior area
- Total structure area: 1,776
- Total interior livable area: 1,776 sqft
- Finished area above ground: 1,776
- Finished area below ground: 0
Property
Parking
- Parking features: Parking Lot
Features
- Levels: Two
- Stories: 2
- Patio & porch: Deck, Porch
- Has view: Yes
Lot
- Size: 1,742 sqft
- Features: Landscaped, Wooded
Details
- Additional structures: Shed(s), Storage
- Parcel number: 0797688086
- Zoning: R-6
Construction
Type & style
- Home type: Townhouse
- Architectural style: Traditional
- Property subtype: Townhouse, Residential
Materials
- Brick, Fiber Cement
Condition
- New construction: No
- Year built: 1985
Details
- Builder name: BLANTON GULLEDGE BUILDERS INC
Utilities & green energy
- Sewer: Public Sewer
- Water: Public
- Utilities for property: Cable Available
Community & neighborhood
Location
- Region: Raleigh
- Subdivision: Carriage Bluffs
HOA & financial
HOA
- Has HOA: Yes
- HOA fee: $268 monthly
- Services included: Maintenance Grounds, Maintenance Structure, Road Maintenance
Other financial information
- Additional fee information: Second HOA Fee $278 Annually
Price history
| Date | Event | Price |
|---|---|---|
| 12/4/2023 | Sold | $363,000-3.2%$204/sqft |
Source: | ||
| 12/4/2023 | Pending sale | $375,000$211/sqft |
Source: | ||
| 11/6/2023 | Contingent | $375,000$211/sqft |
Source: | ||
| 10/24/2023 | Price change | $375,000-6.3%$211/sqft |
Source: | ||
| 10/12/2023 | Listed for sale | $400,000$225/sqft |
Source: | ||
Public tax history
| Year | Property taxes | Tax assessment |
|---|---|---|
| 2025 | $3,247 +0.4% | $370,001 |
| 2024 | $3,233 +32.1% | $370,001 +66.2% |
| 2023 | $2,447 +7.6% | $222,681 |
Find assessor info on the county website
Neighborhood: North Raleigh
Nearby schools
GreatSchools rating
- 9/10Barton Pond ElementaryGrades: PK-5Distance: 1.9 mi
- 5/10Carroll MiddleGrades: 6-8Distance: 3.5 mi
- 6/10Sanderson HighGrades: 9-12Distance: 2.3 mi
Schools provided by the listing agent
- Elementary: Wake - Barton Pond
- Middle: Wake - Carroll
- High: Wake - Sanderson
Source: Doorify MLS. This data may not be complete. We recommend contacting the local school district to confirm school assignments for this home.
Get a cash offer in 3 minutes
Find out how much your home could sell for in as little as 3 minutes with a no-obligation cash offer.
Estimated market value
$382,600
Get a cash offer in 3 minutes
Find out how much your home could sell for in as little as 3 minutes with a no-obligation cash offer.
Estimated market value
$382,600
