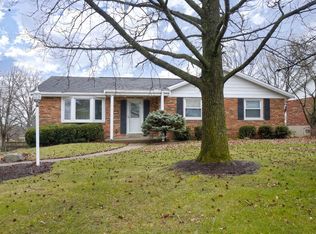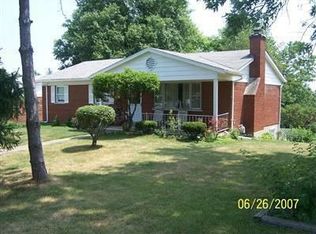Sold for $225,000 on 06/16/25
$225,000
7914 Cheviot Rd, Cincinnati, OH 45247
3beds
1,510sqft
Single Family Residence
Built in 1966
9,104.04 Square Feet Lot
$269,700 Zestimate®
$149/sqft
$2,041 Estimated rent
Home value
$269,700
$254,000 - $286,000
$2,041/mo
Zestimate® history
Loading...
Owner options
Explore your selling options
What's special
Don't miss out on this great opportunity - Step into this inviting 3-bedroom, 2.5-bath brick ranch with original hardwood floors and a striking stone fireplace that creates a warm, welcoming atmosphere in the spacious living roomperfect for relaxing or entertaining. The updated full bathrooms feature stylish finishes, offering a touch of modern luxury. Downstairs, the expansive walk-out basement provides endless opportunities for additional living space, a home office, or ample storage. A two-car garage adds everyday convenience, while generous parking in the driveway and behind the home makes hosting guests easy. With its thoughtful updates and timeless appeal, this home is the perfect balance of comfort, functionality, and charmschedule your showing today!
Zillow last checked: 8 hours ago
Listing updated: June 19, 2025 at 08:43am
Listed by:
Jessica R Bush 513-257-4202,
ERA REAL Solutions Realty. LLC 513-891-9300,
Danielle R Bush 513-291-9625,
ERA REAL Solutions Realty. LLC
Bought with:
Maria Simpson, 2023003221
Private Real Estate Collection
Heather R. Herr, 2003021241
Private Real Estate Collection
Source: Cincy MLS,MLS#: 1825012 Originating MLS: Cincinnati Area Multiple Listing Service
Originating MLS: Cincinnati Area Multiple Listing Service

Facts & features
Interior
Bedrooms & bathrooms
- Bedrooms: 3
- Bathrooms: 3
- Full bathrooms: 2
- 1/2 bathrooms: 1
Primary bedroom
- Features: Bath Adjoins, Wood Floor
- Level: First
- Area: 143
- Dimensions: 13 x 11
Bedroom 2
- Level: First
- Area: 120
- Dimensions: 12 x 10
Bedroom 3
- Level: First
- Area: 110
- Dimensions: 11 x 10
Bedroom 4
- Area: 0
- Dimensions: 0 x 0
Bedroom 5
- Area: 0
- Dimensions: 0 x 0
Primary bathroom
- Features: Shower, Tile Floor
Bathroom 1
- Features: Full
- Level: First
Bathroom 2
- Features: Partial
- Level: First
Bathroom 3
- Features: Full
- Level: Basement
Dining room
- Features: Chandelier, Wood Floor
- Level: First
- Area: 130
- Dimensions: 13 x 10
Family room
- Features: Wood Floor
- Area: 168
- Dimensions: 14 x 12
Kitchen
- Features: Eat-in Kitchen, Walkout, Wood Cabinets, Wood Floor
- Area: 84
- Dimensions: 12 x 7
Living room
- Features: Fireplace, Wood Floor
- Area: 300
- Dimensions: 20 x 15
Office
- Area: 0
- Dimensions: 0 x 0
Heating
- Forced Air, Gas
Cooling
- Central Air
Appliances
- Included: Dishwasher, Dryer, Electric Cooktop, Disposal, Oven/Range, Refrigerator, Washer, Gas Water Heater
Features
- Ceiling Fan(s)
- Windows: Bay/Bow, Vinyl, Insulated Windows
- Basement: Full,Unfinished,Walk-Out Access
- Number of fireplaces: 1
- Fireplace features: Wood Burning, Living Room
Interior area
- Total structure area: 1,510
- Total interior livable area: 1,510 sqft
Property
Parking
- Total spaces: 2
- Parking features: Driveway, Garage Door Opener
- Attached garage spaces: 2
- Has uncovered spaces: Yes
Features
- Levels: One
- Stories: 1
- Patio & porch: Deck, Patio
Lot
- Size: 9,104 sqft
- Features: Less than .5 Acre
Details
- Parcel number: 5100082018600
- Zoning description: Residential
Construction
Type & style
- Home type: SingleFamily
- Architectural style: Ranch
- Property subtype: Single Family Residence
Materials
- Brick
- Foundation: Concrete Perimeter
- Roof: Shingle
Condition
- New construction: No
- Year built: 1966
Utilities & green energy
- Gas: Natural
- Sewer: Public Sewer
- Water: Public
- Utilities for property: Cable Connected
Community & neighborhood
Security
- Security features: Smoke Alarm
Location
- Region: Cincinnati
HOA & financial
HOA
- Has HOA: No
Other
Other facts
- Listing terms: No Special Financing,Conventional
Price history
| Date | Event | Price |
|---|---|---|
| 6/16/2025 | Sold | $225,000-13.5%$149/sqft |
Source: | ||
| 5/24/2025 | Pending sale | $260,000$172/sqft |
Source: | ||
| 4/10/2025 | Price change | $260,000-2.6%$172/sqft |
Source: | ||
| 3/21/2025 | Price change | $266,900-1.1%$177/sqft |
Source: | ||
| 3/5/2025 | Price change | $269,900-1.8%$179/sqft |
Source: | ||
Public tax history
| Year | Property taxes | Tax assessment |
|---|---|---|
| 2024 | $3,801 +1.2% | $67,599 |
| 2023 | $3,758 +28.3% | -- |
| 2022 | $2,929 +0.2% | $43,050 |
Find assessor info on the county website
Neighborhood: White Oak
Nearby schools
GreatSchools rating
- 4/10Struble Elementary SchoolGrades: K-5Distance: 1.2 mi
- 6/10White Oak Middle SchoolGrades: 6-8Distance: 1.5 mi
- 5/10Colerain High SchoolGrades: 9-12Distance: 0.9 mi
Get a cash offer in 3 minutes
Find out how much your home could sell for in as little as 3 minutes with a no-obligation cash offer.
Estimated market value
$269,700
Get a cash offer in 3 minutes
Find out how much your home could sell for in as little as 3 minutes with a no-obligation cash offer.
Estimated market value
$269,700

