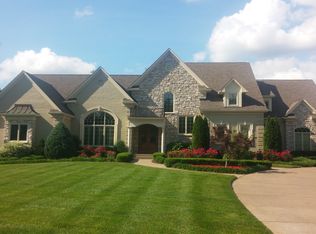Not often do we see a house with such thoughtful planning, precise proportions and an overall spectacular use of every square foot. This is the one! Entering through the front doors of this Penny Love designed/built masterpiece, you will see the attention to detail from floor to ceiling. The foyer is flanked by the formal living room, which has a beautiful coffered ceiling, fireplace and the spacious formal dining room with french doors to the patio for wonderful entertaining flow. The great room is the family nerve center of the house connecting formal and casual living. With a fireplace and flanking bookshelves and also open to the gourmet kitchen, the great room has picturesque views of the newly installed heated saltwater pool, terrace and lovely plantings. The kitchen is a gourmet chef's dream with a tremendous island and high quality appliances. Granite and solid wood counter tops. Appliances include Thermador: stainless professional range has 6 burners plus a griddle, french door built in refrigerator/freezer with cabinet front and warming drawer. GE Monogram stainless Advantium oven, Bosch stainless dishwasher, built-in wine cooler and ice maker too! Farm sink, prep sink, planning desk and large area for a kitchen table complete this top of the line custom kitchen. Just outside of the kitchen you will find a large pantry with plentiful shelving, butler's pantry/serving area, 1 of the 2 half baths on the first floor, laundry room with sink and built-in ironing board, mud room storage area and access to the 3 car garage. The splendid first floor master bedroom has beautiful views and connects with a gorgeously detailed master bath with dual vanities, soaking tub, shower with rain head/traditional shower head not to mention his and hers fitted closets. 3 additional bedrooms with en suite baths upstairs- 2 with separate play or study rooms and all with large closets. The lower level has 2 large family/play room areas, work out room, office, 1/2 bath and another bedroom with egress to the outside, sitting area and full bath with multi jet shower spray system. Gym and Swim installed pool with a completion date of May 2012- heated, salt water, sand-filtered with extra money spent for ease of maintenance/cleaning with state of the art system and Loop Lock cover for safety. New outdoor fireplace with gas starter, landscaping and fencing 2012. Custom mill work throughout, hardwood floors, irrigation system, gas grill hookup on terrace, wired for sound with built in speakers on main floor. Built-in back-up GENERATOR.
This property is off market, which means it's not currently listed for sale or rent on Zillow. This may be different from what's available on other websites or public sources.

