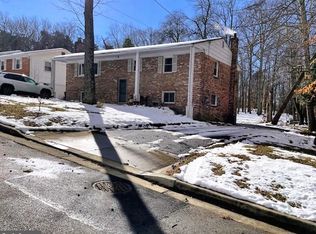Sold for $420,000
$420,000
7913 Colonial Ln, Clinton, MD 20735
4beds
2,553sqft
Single Family Residence
Built in 1974
0.5 Acres Lot
$416,000 Zestimate®
$165/sqft
$3,344 Estimated rent
Home value
$416,000
$370,000 - $470,000
$3,344/mo
Zestimate® history
Loading...
Owner options
Explore your selling options
What's special
Nestled on a spacious 0.50-acre lot, this bright split-foyer home showcases updates throughout and offers an ideal blend of comfort and convenience. The main level features an open living room with abundant natural light, a separate dining area perfect for gatherings, and an upgraded kitchen boasting stainless steel appliances, an island with a breakfast bar, and ample storage. Three generously sized bedrooms are located on the main level, including the primary suite, which offers dual closets and a private full bathroom. The lower level provides additional living space with a massive recreation room highlighted by a cozy wood stove and a charming brick wall surround. A fourth bedroom, a dedicated laundry room, and a spacious storage area complete the basement. Outside, you'll find a backyard designed for relaxation and entertainment. It includes a rear deck, a covered patio, and a detached garage offering extra storage. This home’s prime location near major roadways makes commuting a breeze. It’s just a short drive to the Branch Avenue Metro Station and Andrews AFB, adding to the appeal of this fantastic property.
Zillow last checked: 8 hours ago
Listing updated: February 27, 2025 at 02:30am
Listed by:
Scott Smolen 301-651-1261,
RE/MAX Leading Edge
Bought with:
O. Jon Soto, 667193
OES Realty INC
Source: Bright MLS,MLS#: MDPG2136710
Facts & features
Interior
Bedrooms & bathrooms
- Bedrooms: 4
- Bathrooms: 3
- Full bathrooms: 3
- Main level bathrooms: 2
- Main level bedrooms: 3
Basement
- Area: 1262
Heating
- Forced Air, Oil
Cooling
- Central Air, Electric
Appliances
- Included: Microwave, Built-In Range, Dishwasher, Disposal, Dryer, Exhaust Fan, Ice Maker, Oven/Range - Electric, Refrigerator, Stainless Steel Appliance(s), Washer, Water Heater, Electric Water Heater
- Laundry: In Basement, Dryer In Unit, Washer In Unit, Laundry Room
Features
- Bathroom - Tub Shower, Bathroom - Walk-In Shower, Ceiling Fan(s), Chair Railings, Dining Area, Kitchen Island, Primary Bath(s), Upgraded Countertops, Other, Dry Wall
- Flooring: Laminate, Carpet
- Doors: Storm Door(s)
- Windows: Window Treatments
- Basement: Finished,Walk-Out Access
- Number of fireplaces: 1
- Fireplace features: Wood Burning, Mantel(s), Brick, Wood Burning Stove
Interior area
- Total structure area: 2,553
- Total interior livable area: 2,553 sqft
- Finished area above ground: 1,291
- Finished area below ground: 1,262
Property
Parking
- Total spaces: 2
- Parking features: Garage Faces Front, Driveway, Detached
- Garage spaces: 2
- Has uncovered spaces: Yes
Accessibility
- Accessibility features: None
Features
- Levels: Split Foyer,Two
- Stories: 2
- Patio & porch: Deck
- Pool features: None
Lot
- Size: 0.50 Acres
Details
- Additional structures: Above Grade, Below Grade
- Parcel number: 17090963363
- Zoning: RR
- Special conditions: Standard
Construction
Type & style
- Home type: SingleFamily
- Property subtype: Single Family Residence
Materials
- Frame
- Foundation: Other
Condition
- Very Good
- New construction: No
- Year built: 1974
Utilities & green energy
- Sewer: Public Sewer
- Water: Public
Community & neighborhood
Security
- Security features: Electric Alarm
Location
- Region: Clinton
- Subdivision: Belle Fonte
Other
Other facts
- Listing agreement: Exclusive Right To Sell
- Listing terms: Cash,Conventional,FHA,VA Loan
- Ownership: Fee Simple
Price history
| Date | Event | Price |
|---|---|---|
| 2/26/2025 | Sold | $420,000+5%$165/sqft |
Source: | ||
| 2/3/2025 | Pending sale | $400,000$157/sqft |
Source: | ||
| 1/30/2025 | Listed for sale | $400,000$157/sqft |
Source: | ||
Public tax history
| Year | Property taxes | Tax assessment |
|---|---|---|
| 2025 | $5,769 +46.7% | $361,300 +2.2% |
| 2024 | $3,933 +2.2% | $353,667 +2.2% |
| 2023 | $3,848 +2.3% | $346,033 +2.3% |
Find assessor info on the county website
Neighborhood: 20735
Nearby schools
GreatSchools rating
- 3/10Francis T. Evans Elementary SchoolGrades: PK-5Distance: 1.5 mi
- 4/10Stephen Decatur Middle SchoolGrades: 6-8Distance: 2.5 mi
- 3/10Dr. Henry A. Wise Jr. High SchoolGrades: 9-12Distance: 5.3 mi
Schools provided by the listing agent
- Elementary: Francis T. Evans
- Middle: Stephen Decatur
- High: Dr. Henry A. Wise, Jr.
- District: Prince George's County Public Schools
Source: Bright MLS. This data may not be complete. We recommend contacting the local school district to confirm school assignments for this home.
Get a cash offer in 3 minutes
Find out how much your home could sell for in as little as 3 minutes with a no-obligation cash offer.
Estimated market value$416,000
Get a cash offer in 3 minutes
Find out how much your home could sell for in as little as 3 minutes with a no-obligation cash offer.
Estimated market value
$416,000
