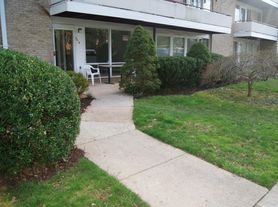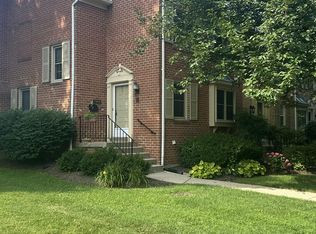TOTALLY RENOVATED rambler in sought after Bethesda Location . Fresh paint ,new floors Updates ALL plumbing/electrical, designer gourmet kitchen w/Viking SS appliances, ALL baths, windows, & wired for generator (2013). Main lvl w/3 BRs incl owners ste w/expansive closet & priv bath. Walkout LL w/family room, BR & 1.5 BAs. Landscaped 1/2 ac lot , patio, 1 car gar & deck. Excellent schools .Convenient location-Rare style to find in Ashleigh-stucco exterior-Cul-de-sac . Close to bus to Metro , Resturants , shopping ,Montgpmery mall
House for rent
$4,995/mo
7913 Charleston Ct, Bethesda, MD 20817
4beds
3,318sqft
Price may not include required fees and charges.
Singlefamily
Available now
No pets
Central air, electric, zoned
Dryer in unit laundry
1 Attached garage space parking
Natural gas, forced air, zoned, fireplace
What's special
Renovated ramblerStucco exteriorExpansive closetFresh paintNew floorsDesigner gourmet kitchenViking ss appliances
- 55 days |
- -- |
- -- |
Travel times
Looking to buy when your lease ends?
Consider a first-time homebuyer savings account designed to grow your down payment with up to a 6% match & a competitive APY.
Facts & features
Interior
Bedrooms & bathrooms
- Bedrooms: 4
- Bathrooms: 4
- Full bathrooms: 3
- 1/2 bathrooms: 1
Rooms
- Room types: Dining Room, Family Room, Library
Heating
- Natural Gas, Forced Air, Zoned, Fireplace
Cooling
- Central Air, Electric, Zoned
Appliances
- Included: Dishwasher, Disposal, Dryer, Microwave, Oven, Range, Refrigerator, Stove, Washer
- Laundry: Dryer In Unit, In Basement, In Unit, Laundry Room, Washer In Unit, Washer/Dryer Hookups Only
Features
- 2 Story Ceilings, 9'+ Ceilings, Breakfast Area, Built-in Features, Dining Area, Dry Wall, Entry Level Bedroom, Kitchen - Gourmet, Kitchen Island, Open Floorplan, Primary Bath(s), Tray Ceiling(s), Upgraded Countertops
- Flooring: Hardwood
- Has basement: Yes
- Has fireplace: Yes
Interior area
- Total interior livable area: 3,318 sqft
Property
Parking
- Total spaces: 1
- Parking features: Attached, Covered
- Has attached garage: Yes
- Details: Contact manager
Features
- Exterior features: Contact manager
Details
- Parcel number: 1000871555
Construction
Type & style
- Home type: SingleFamily
- Architectural style: RanchRambler
- Property subtype: SingleFamily
Materials
- Roof: Composition
Condition
- Year built: 1964
Community & HOA
Location
- Region: Bethesda
Financial & listing details
- Lease term: Contact For Details
Price history
| Date | Event | Price |
|---|---|---|
| 9/26/2025 | Listed for rent | $4,995-3.9%$2/sqft |
Source: Bright MLS #MDMC2201692 | ||
| 9/22/2025 | Listing removed | $5,200$2/sqft |
Source: Bright MLS #MDMC2197080 | ||
| 9/12/2025 | Price change | $5,200-5.5%$2/sqft |
Source: Bright MLS #MDMC2197080 | ||
| 8/29/2025 | Listed for rent | $5,500-0.9%$2/sqft |
Source: Bright MLS #MDMC2197080 | ||
| 8/28/2025 | Listing removed | $5,550$2/sqft |
Source: Zillow Rentals | ||

