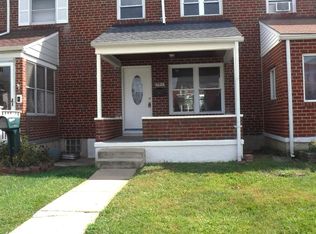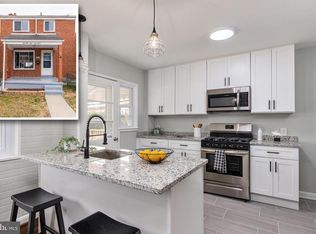Sold for $268,000
$268,000
7913 Charlesmont Rd, Baltimore, MD 21222
3beds
1,008sqft
Townhouse
Built in 1958
2,929 Square Feet Lot
$-- Zestimate®
$266/sqft
$2,068 Estimated rent
Home value
Not available
Estimated sales range
Not available
$2,068/mo
Zestimate® history
Loading...
Owner options
Explore your selling options
What's special
Welcome to 7913 Charlesmont Rd —a beautifully upgraded end-unit townhome that perfectly blends classic charm with modern comforts. From the moment you step inside, you'll appreciate the restored original hardwood floors that bring warmth and character to the space. The fully renovated kitchen is a true showstopper, featuring sleek quartz countertops, brand-new stainless steel appliances, and stylish new cabinetry—perfect for both casual meals and entertaining. Upstairs and in the basement, fresh new carpeting adds comfort and style, while the upgraded bathroom offers a polished, contemporary feel. The home boasts central air, ensuring year-round comfort, and a newly installed roof for peace of mind. The large front and back yards provide ample space to enjoy outdoor living, and the fenced-in backyard with a parking pad adds convenience and privacy. Step onto the upgraded covered porch, beautifully painted to enhance curb appeal, and take in the inviting atmosphere of this move-in-ready home. With its abundant original character and thoughtful updates throughout, this property is an excellent opportunity to own a home that is both timeless and turnkey.
Zillow last checked: 8 hours ago
Listing updated: July 02, 2025 at 10:00am
Listed by:
Jojo Olaseha 443-537-0149,
Brick and Quill Realty
Bought with:
Shawn R Sanders, 654710
Cummings & Co. Realtors
Source: Bright MLS,MLS#: MDBC2127526
Facts & features
Interior
Bedrooms & bathrooms
- Bedrooms: 3
- Bathrooms: 2
- Full bathrooms: 1
- 1/2 bathrooms: 1
Primary bedroom
- Level: Upper
Bedroom 2
- Level: Upper
Bedroom 3
- Level: Upper
Bathroom 1
- Level: Upper
Basement
- Level: Lower
Dining room
- Level: Main
Family room
- Level: Lower
Half bath
- Level: Lower
Kitchen
- Level: Main
Laundry
- Level: Lower
Living room
- Level: Main
Heating
- Forced Air, Natural Gas
Cooling
- Central Air, Electric
Appliances
- Included: Dryer, Washer, Dishwasher, Exhaust Fan, Disposal, Microwave, Refrigerator, Ice Maker, Cooktop, Stainless Steel Appliance(s), Gas Water Heater
- Laundry: In Basement, Laundry Room
Features
- Ceiling Fan(s), Upgraded Countertops, Dining Area
- Flooring: Hardwood, Carpet, Wood
- Doors: Storm Door(s)
- Windows: Screens, Storm Window(s), Window Treatments
- Basement: Heated,Interior Entry,Exterior Entry,Partially Finished,Sump Pump,Walk-Out Access,Water Proofing System
- Has fireplace: No
Interior area
- Total structure area: 1,512
- Total interior livable area: 1,008 sqft
- Finished area above ground: 1,008
- Finished area below ground: 0
Property
Parking
- Parking features: Enclosed, On Street, Off Street
- Has uncovered spaces: Yes
Accessibility
- Accessibility features: None
Features
- Levels: Two
- Stories: 2
- Patio & porch: Porch, Enclosed
- Pool features: None
Lot
- Size: 2,929 sqft
Details
- Additional structures: Above Grade, Below Grade
- Parcel number: 04121204036870
- Zoning: DR 10.5
- Zoning description: Density Residential; 10.5 Units/Acre
- Special conditions: Standard
Construction
Type & style
- Home type: Townhouse
- Architectural style: Traditional
- Property subtype: Townhouse
Materials
- Brick
- Foundation: Other
- Roof: Composition,Shingle
Condition
- New construction: No
- Year built: 1958
Utilities & green energy
- Sewer: Public Sewer
- Water: Public
Community & neighborhood
Location
- Region: Baltimore
- Subdivision: Charlesmont
Other
Other facts
- Listing agreement: Exclusive Right To Sell
- Ownership: Fee Simple
Price history
| Date | Event | Price |
|---|---|---|
| 7/2/2025 | Sold | $268,000-1.5%$266/sqft |
Source: | ||
| 5/28/2025 | Pending sale | $272,000$270/sqft |
Source: | ||
| 5/10/2025 | Listed for sale | $272,000$270/sqft |
Source: | ||
Public tax history
| Year | Property taxes | Tax assessment |
|---|---|---|
| 2025 | $2,219 +27.3% | $157,667 +9.6% |
| 2024 | $1,743 +10.6% | $143,833 +10.6% |
| 2023 | $1,576 +1.2% | $130,000 |
Find assessor info on the county website
Neighborhood: 21222
Nearby schools
GreatSchools rating
- 7/10Charlesmont Elementary SchoolGrades: PK-5Distance: 0.4 mi
- 1/10General John Stricker Middle SchoolGrades: 6-8Distance: 0.6 mi
- 2/10Patapsco High & Center For ArtsGrades: 9-12Distance: 0.9 mi
Schools provided by the listing agent
- District: Baltimore County Public Schools
Source: Bright MLS. This data may not be complete. We recommend contacting the local school district to confirm school assignments for this home.
Get pre-qualified for a loan
At Zillow Home Loans, we can pre-qualify you in as little as 5 minutes with no impact to your credit score.An equal housing lender. NMLS #10287.

