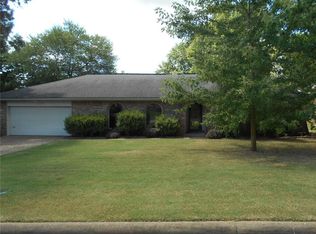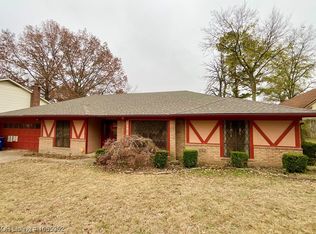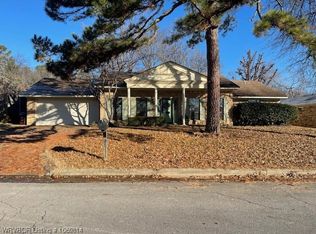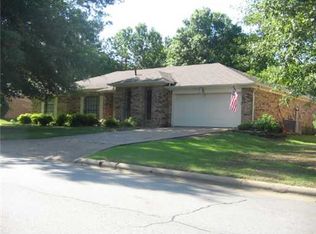Sold for $390,000
$390,000
7912 Yorktown Rd, Fort Smith, AR 72903
4beds
3,250sqft
Single Family Residence
Built in 1986
0.27 Acres Lot
$392,200 Zestimate®
$120/sqft
$2,347 Estimated rent
Home value
$392,200
$341,000 - $451,000
$2,347/mo
Zestimate® history
Loading...
Owner options
Explore your selling options
What's special
This home is ideal in so many ways!! East FS location can't be beat with proximity to Woods & Chaffin schools, Carol Ann Cross park, a multitude of restaurants and plenty of shopping. Just a few minutes to Mercy Hospital, Mercy Fitness and one of Fort Smith neighborhood library branches. This home has beautiful updates completed since 2020 including custom kitchen cabinets & quartz countertops, kitchen appliances, wall, trim and ceiling paint, LVP downstairs and carpet upstairs, new energy efficient windows, water heater and new AC upstairs 2024. All bedrooms upstairs leaves plenty of entertaining and gathering space in the 2 living areas, dining room and gorgeous kitchen area downstairs. Oversized primary suite offers space for a home office or nursery area and an impressive en suite bathroom. Larger than expected guest bedrooms and a jack and jill bathroom as well as an en suite guest room. Built in office nook, tons of built ins and a fabulous tree shaded backyard with deck and raised garden beds. Huge mud/laundry room with storage and a sink. Better than new!
Zillow last checked: 8 hours ago
Listing updated: June 25, 2025 at 02:03pm
Listed by:
Ibison Realtors & Co. 479-926-6363,
Keller Williams Platinum Realty
Bought with:
Emily Ihde, SA00096749
The Heritage Group Real Estate - Barling
Source: Western River Valley BOR,MLS#: 1080002Originating MLS: Fort Smith Board of Realtors
Facts & features
Interior
Bedrooms & bathrooms
- Bedrooms: 4
- Bathrooms: 3
- Full bathrooms: 2
- 1/2 bathrooms: 1
Heating
- Central
Cooling
- Central Air
Appliances
- Included: Some Gas Appliances, Dishwasher, Electric Water Heater, Disposal, Microwave, Oven, Range
- Laundry: Electric Dryer Hookup, Washer Hookup, Dryer Hookup
Features
- Attic, Built-in Features, Ceiling Fan(s), Storage
- Flooring: Carpet, Vinyl
- Windows: Blinds
- Number of fireplaces: 1
- Fireplace features: Living Room
Interior area
- Total interior livable area: 3,250 sqft
Property
Parking
- Total spaces: 2
- Parking features: Attached, Garage, Garage Door Opener
- Has attached garage: Yes
- Covered spaces: 2
Features
- Levels: Two
- Stories: 2
- Patio & porch: Deck, Patio, Porch
- Exterior features: Concrete Driveway
- Fencing: Back Yard,Privacy,Wood
Lot
- Size: 0.27 Acres
- Dimensions: 140' x 85'
- Features: Cleared
Details
- Parcel number: 1881900740000000
- Special conditions: None
Construction
Type & style
- Home type: SingleFamily
- Property subtype: Single Family Residence
Materials
- Brick
- Foundation: Slab
- Roof: Fiberglass,Shingle
Condition
- Year built: 1986
Utilities & green energy
- Water: Public
- Utilities for property: Electricity Available, Natural Gas Available, Sewer Available, Water Available
Community & neighborhood
Security
- Security features: Smoke Detector(s)
Location
- Region: Fort Smith
- Subdivision: Wycklow
Other
Other facts
- Road surface type: Paved
Price history
| Date | Event | Price |
|---|---|---|
| 6/25/2025 | Pending sale | $394,900+1.3%$122/sqft |
Source: Western River Valley BOR #1080002 Report a problem | ||
| 6/23/2025 | Sold | $390,000-1.2%$120/sqft |
Source: Western River Valley BOR #1080002 Report a problem | ||
| 5/16/2025 | Listed for sale | $394,900$122/sqft |
Source: Western River Valley BOR #1080002 Report a problem | ||
| 5/16/2025 | Pending sale | $394,900$122/sqft |
Source: Western River Valley BOR #1080002 Report a problem | ||
| 5/1/2025 | Price change | $394,900-1.3%$122/sqft |
Source: Western River Valley BOR #1080002 Report a problem | ||
Public tax history
| Year | Property taxes | Tax assessment |
|---|---|---|
| 2024 | $1,824 -3.9% | $40,030 |
| 2023 | $1,899 -2.6% | $40,030 |
| 2022 | $1,949 | $40,030 |
Find assessor info on the county website
Neighborhood: 72903
Nearby schools
GreatSchools rating
- 9/10John P. Woods Elementary SchoolGrades: PK-5Distance: 0.5 mi
- 10/10L. A. Chaffin Jr. High SchoolGrades: 6-8Distance: 0.4 mi
- 7/10Southside High SchoolGrades: 9-12Distance: 2.7 mi
Schools provided by the listing agent
- Elementary: Woods
- Middle: Chaffin
- High: Southside
- District: Fort Smith
Source: Western River Valley BOR. This data may not be complete. We recommend contacting the local school district to confirm school assignments for this home.
Get pre-qualified for a loan
At Zillow Home Loans, we can pre-qualify you in as little as 5 minutes with no impact to your credit score.An equal housing lender. NMLS #10287.



