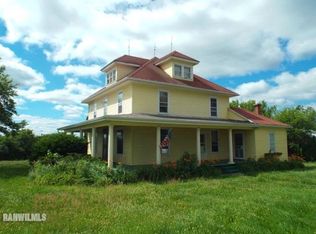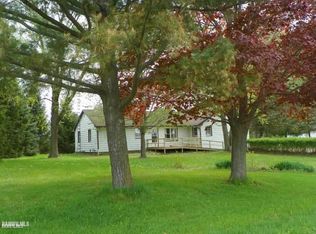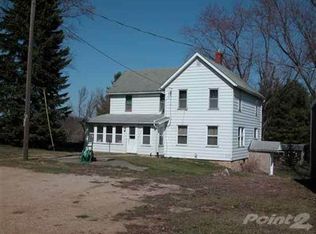Panoramic views of the country side,in this custom built 3 bedroom home. Just a few miles from Galena. Fantastic master suite with whirlpool bath and walk in closet, kitchen features granite counters and tile back splash. Laundry on main floor, Gas fireplace in great room. Walk out lower level is mostly finished and has radiant heated floors, bar, and 4th garage. Outside wood burner piping to house. Walls are 2x6 construction.
This property is off market, which means it's not currently listed for sale or rent on Zillow. This may be different from what's available on other websites or public sources.



