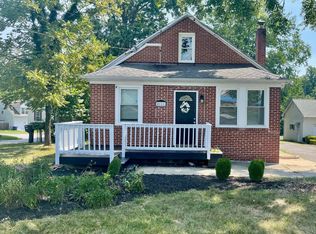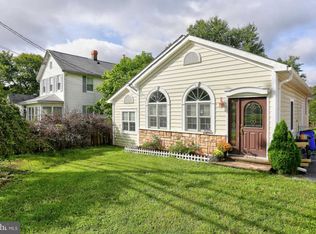Sold for $1,125,000
$1,125,000
7912 Savage Guilford Rd, Jessup, MD 20794
7beds
5,682sqft
Single Family Residence
Built in 1812
6.7 Acres Lot
$1,131,800 Zestimate®
$198/sqft
$3,788 Estimated rent
Home value
$1,131,800
$1.05M - $1.21M
$3,788/mo
Zestimate® history
Loading...
Owner options
Explore your selling options
What's special
Back on the market! Sellers had multiple offers and went with a buyer who backed out unexpectedly. We have inspection reports we can share with a strong offer. Perfect timing for you! Welcome to the Commodore Joshua Barney House. A nationally recognized Historic Home (HO-41) that's been beautifully updated and historically preserved. A true one-of-a-kind property in Howard County with no HOA, or association fees. Located in the Kings contrivance neighborhood and just down the street from the elementary and middle school. Major tax benefits and write offs associated with Historic Properties. Over 7000 square feet of airconditioned space. 7 bedrooms 8.5 bathrooms, in-law suite and Unfinished basement with rough in plumbing and electric for kitchen, bedroom, 1.5 bath, living room and laundry. Potential for 9 bedrooms 11 bathrooms and 3 kitchens and laundries. 4 decks off the back of the house and 1 large concrete deck on the first floor. 2year transferable clean home guarantee by superior soft wash. 1 Car garage and a barn on the property. Paved Circular driveway and gated entrance plus a parking lot for 20 cars. 6.7 acres in total., .5 acres not under a conservation easement. Property backs to the little Patuxent River and is fenced with 6 ft chain link fence. Thousands of daffodils, crocuses, tulips, irises, snowdrops, and other plants have been planted throughout the property. Modern upgrades include commercial grade fire sprinkler system with 2 500-gallon fire suppression tanks, smoke detector system & 12-ton 3 zone geothermal heat system with 5 vertical wells each 425 ft for central heating and cooling was put in the house in 2020 along with 3 upgraded 200-amp electric panels and 3 new hot water heaters. Attic was air sealed and blown in insulation added by BGE energy conservation program. This was a huge investment $110,000 but now makes the electric bill around $400 because geothermal is 3x more efficient than air sourced heat pumps because it’s using a constant ground temperature. This is a home full of nooks and cranny spaces and includes rough in for an elevator. An incredible blend of history, beauty, comfort, architectural grade quality, & technology, this is a home of rare distinction. Built in 1760, this grand "American Revolution Era" estate features significant historic detailing while catering to the comforts of 21st century living. This gated Historic Estate with Federal Style Mansion was remodeled/restored in 2003 with more upgrades in 2020. It is surrounded by mature trees, luscious gardens, expansive terraces, stone walls, a waterfall pond and backs to parkland and the Patuxent River. Joshua Barney was a navy commodore that fought during the revolutionary war and war of 1812. He led the Chesapeake flotilla against the British and was the last man standing before the British went on to burn down the White House. He is memorialized in Bladensburg with a statue where the battle of Bladensburg took place. Owner lived here with his family, but then relocated and started renting the property. Total Rent has been just under $8000 a month rented by individual room. Master Suites not pictured because tenants were not yet moved out at the time of the photos.
Zillow last checked: 8 hours ago
Listing updated: October 11, 2024 at 03:37am
Listed by:
Christina Eury 202-556-9721,
Rise Real Estate, LLC
Bought with:
Shannon Lowey
Rise Real Estate, LLC
Christina Eury, 0225256453
Rise Real Estate, LLC
Source: Bright MLS,MLS#: MDHW2041764
Facts & features
Interior
Bedrooms & bathrooms
- Bedrooms: 7
- Bathrooms: 9
- Full bathrooms: 7
- 1/2 bathrooms: 2
- Main level bathrooms: 3
- Main level bedrooms: 1
Basement
- Area: 2361
Heating
- ENERGY STAR Qualified Equipment, Zoned, Other, Geothermal, Electric, Oil
Cooling
- Central Air, Geothermal, Electric
Appliances
- Included: Electric Water Heater
Features
- 2nd Kitchen, Additional Stairway, Entry Level Bedroom, Walk-In Closet(s)
- Flooring: Wood
- Basement: Exterior Entry,Interior Entry,Partially Finished,Rough Bath Plumb,Space For Rooms,Unfinished,Walk-Out Access,Other
- Number of fireplaces: 4
Interior area
- Total structure area: 8,043
- Total interior livable area: 5,682 sqft
- Finished area above ground: 5,682
- Finished area below ground: 0
Property
Parking
- Total spaces: 21
- Parking features: Built In, Attached, Driveway, Parking Lot
- Attached garage spaces: 1
- Has uncovered spaces: Yes
Accessibility
- Accessibility features: Other
Features
- Levels: Three
- Stories: 3
- Pool features: None
- Waterfront features: River
- Body of water: Little Patuxent River
Lot
- Size: 6.70 Acres
Details
- Additional structures: Above Grade, Below Grade
- Parcel number: 1406395392
- Zoning: R20
- Special conditions: Standard
- Other equipment: Negotiable
Construction
Type & style
- Home type: SingleFamily
- Architectural style: Colonial
- Property subtype: Single Family Residence
Materials
- Frame
- Foundation: Slab
Condition
- New construction: No
- Year built: 1812
- Major remodel year: 2020
Utilities & green energy
- Sewer: Public Sewer
- Water: Public
Community & neighborhood
Location
- Region: Jessup
- Subdivision: Historic Savage Mill
Other
Other facts
- Listing agreement: Exclusive Agency
- Ownership: Fee Simple
Price history
| Date | Event | Price |
|---|---|---|
| 10/10/2024 | Sold | $1,125,000-6.3%$198/sqft |
Source: | ||
| 9/16/2024 | Pending sale | $1,200,000$211/sqft |
Source: | ||
| 9/9/2024 | Listed for sale | $1,200,000$211/sqft |
Source: | ||
| 8/31/2024 | Pending sale | $1,200,000$211/sqft |
Source: | ||
| 7/18/2024 | Listed for sale | $1,200,000+118.2%$211/sqft |
Source: | ||
Public tax history
| Year | Property taxes | Tax assessment |
|---|---|---|
| 2025 | -- | $744,700 +6.7% |
| 2024 | $7,856 +7.2% | $697,733 +7.2% |
| 2023 | $7,328 +7.8% | $650,767 +7.8% |
Find assessor info on the county website
Neighborhood: 20794
Nearby schools
GreatSchools rating
- 4/10Bollman Bridge Elementary SchoolGrades: PK-5Distance: 0.4 mi
- 6/10Patuxent Valley Middle SchoolGrades: 6-8Distance: 0.5 mi
- 7/10Hammond High SchoolGrades: 9-12Distance: 2.7 mi
Schools provided by the listing agent
- District: Howard County Public School System
Source: Bright MLS. This data may not be complete. We recommend contacting the local school district to confirm school assignments for this home.

Get pre-qualified for a loan
At Zillow Home Loans, we can pre-qualify you in as little as 5 minutes with no impact to your credit score.An equal housing lender. NMLS #10287.

