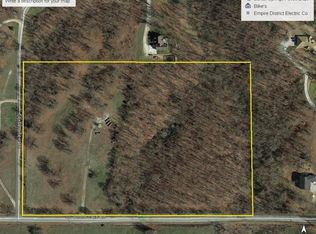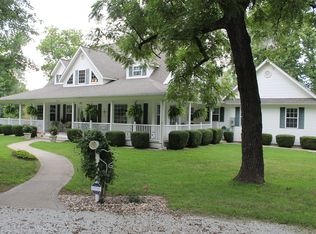Secluded out of town peace and quiet. Wonderful Master Suite with a corner tub and windows to the forest view. Walk out to the huge deck from the living room or master bdrm. Two car garage on the ground floor level. Full finished walk-out basement with bedroom, bath, family room, exercise room, oversized garage/shop, and storm room. Vaulted ceiling in great room and 9' ceilings everywhere else including basement. Sits on 2 acres high on hill overlooking Spring River valley. The ground floor living area is aproximately 1856 SqFt. The basement has 997.5 SqFt finished and 593.5 partially finished including the safe room located under the front porch. There is approximately 3447 available SqFt of living area plus approximately 980 SqFt of garage space.
This property is off market, which means it's not currently listed for sale or rent on Zillow. This may be different from what's available on other websites or public sources.

