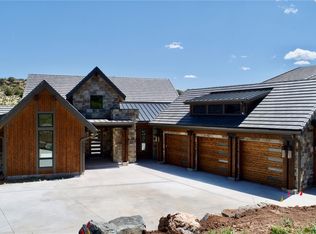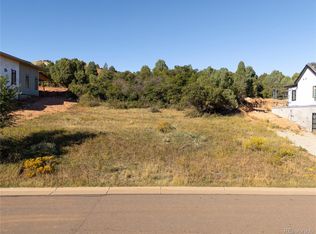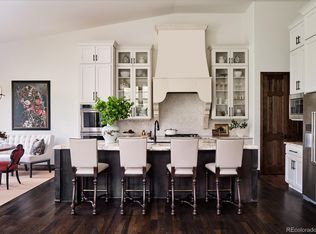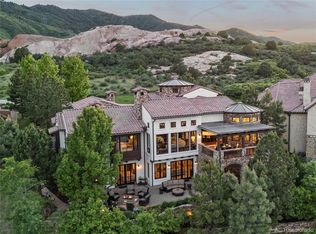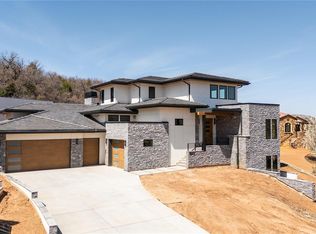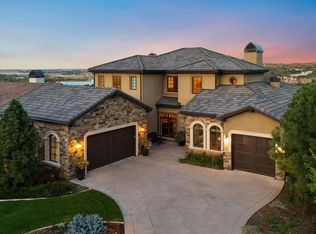Discover the pinnacle of luxury living in this extraordinary residence, perfectly situated on the 10th fairway of the prestigious Ravenna Golf Course. Set on a premier elevated lot, this home boasts sweeping, unobstructed views of the course and surrounding mountains. Enjoy stunning sunsets and panoramic vistas from nearly every room.
Every detail of this exceptional home has been thoughtfully crafted, from soaring coffered ceilings to a seamless indoor-outdoor living experience. The great room stuns with a floor-to-ceiling fireplace and sliding doors that lead to multiple outdoor living spaces. This level is designed for both comfort and style, offering a show stopping open-concept kitchen, a walk-in butlers pantry, a dining area, a luxurious primary suite with deck access, a home office with courtyard entry and outdoor fireplace, a first-class bar, and a well-appointed laundry room. A private guest suite with an ensuite bathroom on the upper level includes its own balcony for added privacy and charm.
The walk-out lower level is a luxurious retreat, complete with a stylish pub-inspired bar, three large sized bedrooms with accompanying bathrooms, a sprawling recreation room, and a dedicated game area. Step through sliding doors to discover expansive outdoor living spaces, including a private hot tub for ultimate relaxation. Additional features include meticulously designed landscaping and a spacious 3-car garage with a dedicated golf cart bay, providing ample room for vehicles, recreational equipment, and gear.
Located within the exclusive gates of Ravenna, residents enjoy access to world-class golf, fine dining, and miles of scenic hiking and biking trails. Ravenna was named in 2024 AVID Golfer. Just minutes away from three state parks, Chatfield Reservoir, Waterton Canyon, and Roxborough State Park, this home offers the best of Colorado living.
This is more than just a residence-it’s a lifestyle of unparalleled elegance and serenity.
www.7912raphaellane.com/
For sale
$3,450,000
7912 Raphael Lane, Littleton, CO 80125
5beds
6,273sqft
Est.:
Single Family Residence
Built in 2019
0.32 Acres Lot
$-- Zestimate®
$550/sqft
$340/mo HOA
What's special
- 8 days |
- 750 |
- 23 |
Zillow last checked: 8 hours ago
Listing updated: 9 hours ago
Listed by:
Allison Rankin 303-881-1816 allison@allisonrankin.com,
Compass - Denver
Source: REcolorado,MLS#: 3912683
Tour with a local agent
Facts & features
Interior
Bedrooms & bathrooms
- Bedrooms: 5
- Bathrooms: 6
- Full bathrooms: 4
- 3/4 bathrooms: 1
- 1/2 bathrooms: 1
- Main level bathrooms: 2
- Main level bedrooms: 1
Bedroom
- Description: A Serene Retreat With Stunning Mountain Views
- Features: Primary Suite
- Level: Main
- Area: 278.73 Square Feet
- Dimensions: 16.3 x 17.1
Bedroom
- Level: Basement
- Area: 319.2 Square Feet
- Dimensions: 22.8 x 14
Bedroom
- Level: Basement
- Area: 260.62 Square Feet
- Dimensions: 15.7 x 16.6
Bedroom
- Level: Basement
- Area: 310.2 Square Feet
- Dimensions: 18.8 x 16.5
Bedroom
- Description: Perfect For Guests.
- Level: Upper
- Area: 225.18 Square Feet
- Dimensions: 16.2 x 13.9
Bathroom
- Description: 5-Piece Primary Ensuite Bathroom.
- Features: Primary Suite
- Level: Main
- Area: 153.68 Square Feet
- Dimensions: 11.3 x 13.6
Bathroom
- Features: En Suite Bathroom
- Level: Main
- Area: 35.38 Square Feet
- Dimensions: 5.8 x 6.1
Bathroom
- Description: Ensuite
- Level: Basement
- Area: 49.02 Square Feet
- Dimensions: 8.6 x 5.7
Bathroom
- Level: Basement
- Area: 53.11 Square Feet
- Dimensions: 11.3 x 4.7
Bathroom
- Description: Ensuite
- Level: Basement
- Area: 42.64 Square Feet
- Dimensions: 5.2 x 8.2
Bathroom
- Description: Ensuite
- Level: Upper
- Area: 33.06 Square Feet
- Dimensions: 5.8 x 5.7
Bonus room
- Description: Butlers Pantry
- Level: Main
- Area: 43.52 Square Feet
- Dimensions: 6.8 x 6.4
Dining room
- Description: This Elegant Dining Room Features A Sophisticated Chandelier, Floor-To-Ceiling Windows With Scenic Views, Access To The Deck And Designer Drapery That Adds Warmth And Charm.
- Level: Main
- Area: 240 Square Feet
- Dimensions: 12 x 20
Great room
- Description: This Spacious Lower-Level Recreational Area Is Perfect For Entertaining, Featuring A Cozy Tv Viewing Area, A Stylish Bar. Perfect For A Pool Table, Shuffleboard And Arcade Machines. Enjoy Seamless Indoor-Outdoor Living With Access To The Outdoors.
- Level: Basement
- Area: 1672.4 Square Feet
- Dimensions: 37 x 45.2
Kitchen
- Description: This Gourmet Kitchen Showcases High-End Stainless Steel Appliances, Custom Cabinetry, And A Spacious Island. Designer Pendant Lighting And An Open Layout To The Dining Area Make It Perfect For Both Everyday Living And Elegant Entertaining.
- Level: Main
- Area: 369.36 Square Feet
- Dimensions: 22.8 x 16.2
Laundry
- Level: Main
- Area: 114.3 Square Feet
- Dimensions: 9 x 12.7
Living room
- Description: Floor To Ceiling Stone Fireplace, Vaulted Ceilings, And Expansive Windows Offering Serene Views And Abundant Natural Light. Perfect For Entertaining, The Open Layout Seamlessly Connects To A Spacious Outdoor Deck.
- Level: Main
- Area: 430.5 Square Feet
- Dimensions: 21 x 20.5
Office
- Description: This Well-Appointed Office, With Custom Shelving And Thoughtful Dan Inviting Office Space With Access To The Front Patio.
- Level: Main
- Area: 172.5 Square Feet
- Dimensions: 12.5 x 13.8
Heating
- Forced Air, Natural Gas
Cooling
- Central Air
Appliances
- Included: Bar Fridge, Convection Oven, Dishwasher, Disposal, Double Oven, Dryer, Gas Water Heater, Humidifier, Microwave, Range Hood, Refrigerator, Self Cleaning Oven, Tankless Water Heater, Washer
- Laundry: In Unit
Features
- Entrance Foyer, Five Piece Bath, High Ceilings, Kitchen Island, Open Floorplan, Pantry, Primary Suite, Quartz Counters, Radon Mitigation System, Smoke Free, Vaulted Ceiling(s), Walk-In Closet(s), Wet Bar
- Flooring: Carpet, Tile, Wood
- Windows: Double Pane Windows
- Basement: Finished,Full,Walk-Out Access
- Number of fireplaces: 2
- Fireplace features: Gas, Gas Log, Living Room, Outside
Interior area
- Total structure area: 6,273
- Total interior livable area: 6,273 sqft
- Finished area above ground: 3,443
- Finished area below ground: 2,589
Property
Parking
- Total spaces: 3
- Parking features: Concrete
- Attached garage spaces: 3
Features
- Levels: Two
- Stories: 2
- Patio & porch: Covered, Deck, Front Porch, Patio
- Exterior features: Balcony, Private Yard, Smart Irrigation
- Has spa: Yes
- Spa features: Spa/Hot Tub, Heated
- Has view: Yes
- View description: Golf Course
Lot
- Size: 0.32 Acres
- Features: Irrigated, Landscaped, On Golf Course, Sprinklers In Front, Sprinklers In Rear
Details
- Parcel number: R0470377
- Zoning: PDNU
- Special conditions: Standard
Construction
Type & style
- Home type: SingleFamily
- Architectural style: Mountain Contemporary
- Property subtype: Single Family Residence
Materials
- Frame, Stone, Stucco
- Roof: Concrete
Condition
- Year built: 2019
Utilities & green energy
- Sewer: Public Sewer
- Water: Public
- Utilities for property: Electricity Connected, Natural Gas Available, Natural Gas Connected
Community & HOA
Community
- Security: Carbon Monoxide Detector(s), Smoke Detector(s)
- Subdivision: Ravenna
HOA
- Has HOA: Yes
- Amenities included: Clubhouse, Fitness Center, Gated, Golf Course, Pool, Sauna, Spa/Hot Tub
- Services included: Reserve Fund, Maintenance Grounds, On-Site Check In, Road Maintenance, Snow Removal
- HOA fee: $340 monthly
- HOA name: Ravenna Master HOA
- HOA phone: 303-482-2213
Location
- Region: Littleton
Financial & listing details
- Price per square foot: $550/sqft
- Tax assessed value: $2,721,647
- Annual tax amount: $29,172
- Date on market: 2/6/2026
- Listing terms: Cash,Conventional,Jumbo
- Exclusions: Garage Refrigerator, Toaster Oven, Personal Property
- Ownership: Individual
- Electric utility on property: Yes
- Road surface type: Paved
Estimated market value
Not available
Estimated sales range
Not available
Not available
Price history
Price history
| Date | Event | Price |
|---|---|---|
| 2/6/2026 | Listed for sale | $3,450,000+81.6%$550/sqft |
Source: | ||
| 10/17/2019 | Sold | $1,900,000+0.5%$303/sqft |
Source: Public Record Report a problem | ||
| 6/26/2019 | Pending sale | $1,890,000$301/sqft |
Source: Compass - Denver #4221508 Report a problem | ||
| 6/26/2019 | Listed for sale | $1,890,000+481.5%$301/sqft |
Source: Compass - Denver #4221508 Report a problem | ||
| 5/4/2018 | Sold | $325,000$52/sqft |
Source: Public Record Report a problem | ||
Public tax history
Public tax history
| Year | Property taxes | Tax assessment |
|---|---|---|
| 2025 | $29,172 -0.4% | $170,110 -11.1% |
| 2024 | $29,299 +42.1% | $191,360 -1% |
| 2023 | $20,614 -3.7% | $193,210 +59.5% |
Find assessor info on the county website
BuyAbility℠ payment
Est. payment
$20,001/mo
Principal & interest
$16670
Property taxes
$1783
Other costs
$1548
Climate risks
Neighborhood: 80125
Nearby schools
GreatSchools rating
- NARoxborough Elementary SchoolGrades: PK-2Distance: 0.7 mi
- 6/10Ranch View Middle SchoolGrades: 7-8Distance: 5.7 mi
- 9/10Thunderridge High SchoolGrades: 9-12Distance: 5.9 mi
Schools provided by the listing agent
- Elementary: Roxborough
- Middle: Ranch View
- High: Thunderridge
- District: Douglas RE-1
Source: REcolorado. This data may not be complete. We recommend contacting the local school district to confirm school assignments for this home.
- Loading
- Loading
