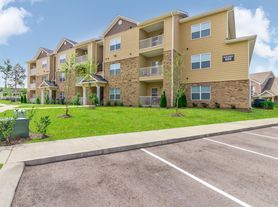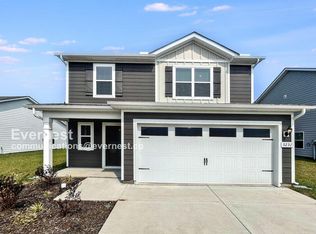All Brick Home, located in the very desirable Alameda Subdivision, this 4 Bedroom, 2 1/2 Bath, features Fenced Back yard, Concrete Driveway, 2 Car Side Attached Garage, covered Back Porch Very Open and Spacious Living Room, Kitchen & Dining Area, Nice size Bonus Room, Engineered hardwoods, nice Appliance Package, with Kitchen Island Bar, granite counters, with marble back splash, all located in a Great Neighborhood with a Rural Setting. Pet Friendly too
Tenant pays for All utilities and maintains lawn
House for rent
$2,400/mo
7912 Peridot Cir, Murfreesboro, TN 37127
4beds
2,232sqft
Price may not include required fees and charges.
Single family residence
Available now
Cats, dogs OK
Central air
Hookups laundry
Attached garage parking
What's special
All brick homeKitchen island barKitchen and dining areaNice size bonus roomMarble back splashGranite countersEngineered hardwoods
- 34 days |
- -- |
- -- |
Travel times
Looking to buy when your lease ends?
Consider a first-time homebuyer savings account designed to grow your down payment with up to a 6% match & a competitive APY.
Facts & features
Interior
Bedrooms & bathrooms
- Bedrooms: 4
- Bathrooms: 3
- Full bathrooms: 2
- 1/2 bathrooms: 1
Cooling
- Central Air
Appliances
- Included: Dishwasher, Microwave, Oven, Refrigerator, WD Hookup
- Laundry: Hookups
Features
- WD Hookup
- Flooring: Carpet, Hardwood, Tile
Interior area
- Total interior livable area: 2,232 sqft
Property
Parking
- Parking features: Attached
- Has attached garage: Yes
- Details: Contact manager
Features
- Exterior features: Lawn, No Utilities included in rent
Details
- Parcel number: 151JA04500000
Construction
Type & style
- Home type: SingleFamily
- Property subtype: Single Family Residence
Community & HOA
Location
- Region: Murfreesboro
Financial & listing details
- Lease term: 1 Year
Price history
| Date | Event | Price |
|---|---|---|
| 11/4/2025 | Price change | $2,400-14.3%$1/sqft |
Source: Zillow Rentals | ||
| 10/17/2025 | Listed for rent | $2,800$1/sqft |
Source: Zillow Rentals | ||
| 10/16/2025 | Listing removed | $469,900$211/sqft |
Source: | ||
| 5/27/2025 | Price change | $469,900-2.1%$211/sqft |
Source: | ||
| 5/17/2025 | Price change | $479,900-3.5%$215/sqft |
Source: | ||

