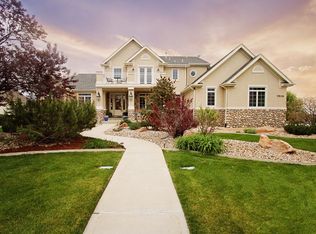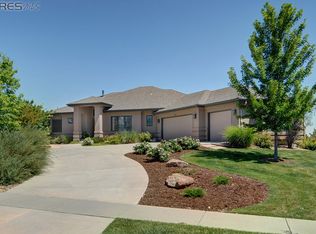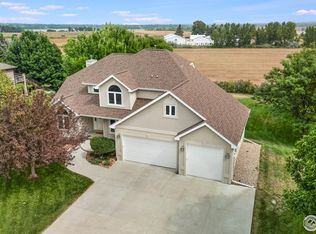Beautiful 2-Story in Eagle Ranch Estates on a 26,000 SF lot , NEW interior paint, NEW carpet, NEW roof, NEW Stainless Steel Appliances, separate dining room, hardwood floors, main floor office/study and laundry, oversized 3-car attached garage, Master has a 5-piece bath, hardwood floors and cove ceilings, large deck off of kitchen with majestic views of the Front Range and snow capped Rocky Mountains, gas log fireplace, covered patio for those summer BBQ's, stucco and brick exterior, finished basement with one bedroom, 3/4 bath, great room and rec room. HOA boasts Open Space, two private lakes, tennis courts, walking and biking paths, park and playground. Buyer verify measurements and Schools.
This property is off market, which means it's not currently listed for sale or rent on Zillow. This may be different from what's available on other websites or public sources.


