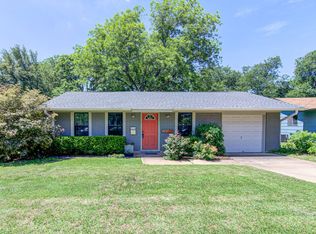Featuring 4 spacious bedrooms, 3.5 bathrooms, and a versatile office/flex/game room, this home offers an open floor plan and upgrades throughout. Be the very first to enjoy its thoughtfully designed layout, complete with soaring ceilings adorned with wood beams, ceiling fans, luxury vinyl plank flooring in all main living areas, and an abundance of natural light. The chef's kitchen is a dream come true with a gas cooktop, ample counter space for prep, and a seamless flow into the dining and living areas perfect for entertaining. You'll also love the convenience of a brand-new refrigerator, washer, and dryer included with the home. Located in the sought-after Easton Park community just 18 minutes from downtown Austin and 15 minutes from the airport this home is close to great restaurants, grocery stores, coffee shops, and more. Community amenities include: Resort-style pool Fitness center Co-working space Coming soon: Amphitheater & splash pad Welcome home to comfort, convenience, and community!
House for rent
$3,300/mo
7912 Corrigan Pass, Austin, TX 78744
4beds
2,198sqft
Price may not include required fees and charges.
Singlefamily
Available now
Dogs OK
Central air, zoned, ceiling fan
In unit laundry
2 Garage spaces parking
Natural gas, central
What's special
Open floor planAbundance of natural lightAmple counter spaceGas cooktop
- 3 days
- on Zillow |
- -- |
- -- |
Travel times
Looking to buy when your lease ends?
See how you can grow your down payment with up to a 6% match & 4.15% APY.
Facts & features
Interior
Bedrooms & bathrooms
- Bedrooms: 4
- Bathrooms: 4
- Full bathrooms: 3
- 1/2 bathrooms: 1
Heating
- Natural Gas, Central
Cooling
- Central Air, Zoned, Ceiling Fan
Appliances
- Included: Dishwasher, Dryer, Microwave, Refrigerator, Stove, Washer
- Laundry: In Unit, Main Level
Features
- Ceiling Fan(s), Multiple Living Areas, Open Floorplan, Primary Bedroom on Main, Quartz Counters, Walk-In Closet(s)
- Flooring: Carpet, Tile
Interior area
- Total interior livable area: 2,198 sqft
Property
Parking
- Total spaces: 2
- Parking features: Garage, Covered
- Has garage: Yes
- Details: Contact manager
Features
- Stories: 1
- Exterior features: Contact manager
- Has view: Yes
- View description: Contact manager
Details
- Parcel number: 942379
Construction
Type & style
- Home type: SingleFamily
- Property subtype: SingleFamily
Materials
- Roof: Composition,Shake Shingle
Condition
- Year built: 2022
Community & HOA
Community
- Features: Clubhouse, Fitness Center, Playground
HOA
- Amenities included: Fitness Center
Location
- Region: Austin
Financial & listing details
- Lease term: Negotiable
Price history
| Date | Event | Price |
|---|---|---|
| 7/17/2025 | Listed for rent | $3,300$2/sqft |
Source: Unlock MLS #1172048 | ||
| 2/13/2024 | Listing removed | -- |
Source: Zillow Rentals | ||
| 2/2/2024 | Price change | $3,300-2.9%$2/sqft |
Source: Zillow Rentals | ||
| 1/17/2024 | Price change | $3,400-2.9%$2/sqft |
Source: Zillow Rentals | ||
| 1/5/2024 | Price change | $3,500-4.1%$2/sqft |
Source: Zillow Rentals | ||
![[object Object]](https://photos.zillowstatic.com/fp/d997c61b1df03efb833f37c78928ab20-p_i.jpg)
