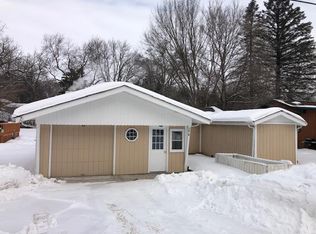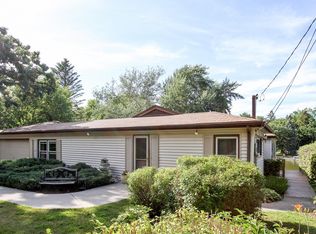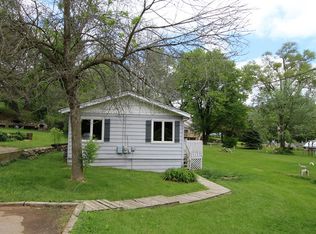Closed
$310,000
7912 Bayview Rd, Wonder Lake, IL 60097
3beds
832sqft
Single Family Residence
Built in 1945
-- sqft lot
$336,400 Zestimate®
$373/sqft
$1,814 Estimated rent
Home value
$336,400
$309,000 - $367,000
$1,814/mo
Zestimate® history
Loading...
Owner options
Explore your selling options
What's special
LET THE FUN & MEMORIES OF LAKE LIVIN' BEGIN! Turnkey- FULLY FURNISHED- Lakefront home ready to enjoy from day 1! Fully updated 3br 1 bath cottage with screened in porch, brand new hot tub and deck with gas firepit, grill, bar and large bonfire pit & kids playset in back yard. Large powered shed with fridge, washer, dryer, water sports equipment and yard games. Located 60 miles from Chicagoland & 15 miles from Lake Geneva, WI! This charming home provides a TRUE getaway experience! Nestled in private White Oaks Bay on 900 All-sport Wonder Lake with on lake marina for gas, repairs and food! The world-famous Wonder Lake Ski Team has a ski show that you can watch from your anchored boat after a day of boating, tubing and skiing!! The Getaway has it all! **Flood Policy is $300 yr and transferable to Buyer. **Waterfront property with dock ready for a boat! No Need to remove dock in winter in cove as ice does not shift. Can also winterize boat on lift and leave on lift over winter.
Zillow last checked: 8 hours ago
Listing updated: July 23, 2024 at 10:43am
Listing courtesy of:
Anthony Latham 630-929-1100,
Charles Rutenberg Realty of IL
Bought with:
Sue Perdue
Baird & Warner
Source: MRED as distributed by MLS GRID,MLS#: 12058249
Facts & features
Interior
Bedrooms & bathrooms
- Bedrooms: 3
- Bathrooms: 1
- Full bathrooms: 1
Primary bedroom
- Features: Flooring (Hardwood)
- Level: Main
- Area: 99 Square Feet
- Dimensions: 11X9
Bedroom 2
- Features: Flooring (Hardwood)
- Level: Main
- Area: 100 Square Feet
- Dimensions: 10X10
Bedroom 3
- Features: Flooring (Hardwood)
- Level: Main
- Area: 99 Square Feet
- Dimensions: 11X9
Deck
- Level: Main
- Area: 288 Square Feet
- Dimensions: 24X12
Dining room
- Features: Flooring (Hardwood), Window Treatments (Insulated Windows)
- Level: Main
- Area: 180 Square Feet
- Dimensions: 18X10
Enclosed porch
- Level: Main
- Area: 288 Square Feet
- Dimensions: 12X24
Family room
- Features: Flooring (Hardwood), Window Treatments (Insulated Windows)
- Level: Main
- Area: 180 Square Feet
- Dimensions: 12X15
Kitchen
- Features: Kitchen (Galley), Flooring (Ceramic Tile)
- Level: Main
- Area: 96 Square Feet
- Dimensions: 8X12
Laundry
- Features: Flooring (Other)
- Level: Lower
- Area: 96 Square Feet
- Dimensions: 8X12
Living room
- Features: Flooring (Hardwood)
- Level: Main
- Area: 176 Square Feet
- Dimensions: 16X11
Heating
- Natural Gas, Electric
Cooling
- Central Air
Appliances
- Included: Range, Microwave, Dishwasher, Refrigerator, Stainless Steel Appliance(s), Gas Cooktop, Gas Oven
- Laundry: In Garage
Features
- Flooring: Hardwood
- Basement: None
- Attic: Unfinished
Interior area
- Total structure area: 873
- Total interior livable area: 832 sqft
Property
Parking
- Total spaces: 2
- Parking features: Concrete, Driveway, On Site, Owned
- Has uncovered spaces: Yes
Accessibility
- Accessibility features: No Disability Access
Features
- Stories: 1
- Patio & porch: Deck, Porch, Screened
- Exterior features: Boat Slip, Outdoor Grill, Fire Pit
- Has spa: Yes
- Spa features: Outdoor Hot Tub
- Waterfront features: Lake Front
Lot
- Dimensions: 134X80X122X70
- Features: Water Rights
Details
- Parcel number: 0907106020
- Special conditions: Home Warranty
Construction
Type & style
- Home type: SingleFamily
- Architectural style: Cottage
- Property subtype: Single Family Residence
Materials
- Log
- Foundation: Pillar/Post/Pier
- Roof: Asphalt,Rubber
Condition
- New construction: No
- Year built: 1945
Details
- Warranty included: Yes
Utilities & green energy
- Electric: Circuit Breakers, 200+ Amp Service
- Sewer: Septic Tank
- Water: Well
Community & neighborhood
Community
- Community features: Park, Lake, Dock, Water Rights, Street Lights, Street Paved
Location
- Region: Wonder Lake
HOA & financial
HOA
- Has HOA: Yes
- HOA fee: $12 monthly
- Services included: Snow Removal, Lake Rights, Other
Other
Other facts
- Has irrigation water rights: Yes
- Listing terms: Conventional
- Ownership: Fee Simple
Price history
| Date | Event | Price |
|---|---|---|
| 7/19/2024 | Sold | $310,000-4.6%$373/sqft |
Source: | ||
| 6/11/2024 | Contingent | $324,900$391/sqft |
Source: | ||
| 5/16/2024 | Listed for sale | $324,900+85.7%$391/sqft |
Source: | ||
| 6/30/2016 | Sold | $175,000-2.7%$210/sqft |
Source: | ||
| 6/9/2016 | Pending sale | $179,900$216/sqft |
Source: Kale Realty #09176498 Report a problem | ||
Public tax history
| Year | Property taxes | Tax assessment |
|---|---|---|
| 2024 | $9,440 +3.5% | $111,618 +11.6% |
| 2023 | $9,116 +6.1% | $99,998 +13.5% |
| 2022 | $8,594 +3.7% | $88,084 +7.4% |
Find assessor info on the county website
Neighborhood: 60097
Nearby schools
GreatSchools rating
- 7/10Greenwood Elementary SchoolGrades: PK-5Distance: 1.7 mi
- 10/10Woodstock North High SchoolGrades: 8-12Distance: 4.9 mi
- 9/10Northwood Middle SchoolGrades: 6-8Distance: 6.1 mi
Schools provided by the listing agent
- Elementary: Harrison Elementary School
- Middle: Harrison Elementary School
- High: Harrison Elementary School
- District: 36
Source: MRED as distributed by MLS GRID. This data may not be complete. We recommend contacting the local school district to confirm school assignments for this home.
Get pre-qualified for a loan
At Zillow Home Loans, we can pre-qualify you in as little as 5 minutes with no impact to your credit score.An equal housing lender. NMLS #10287.


