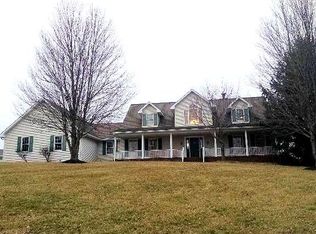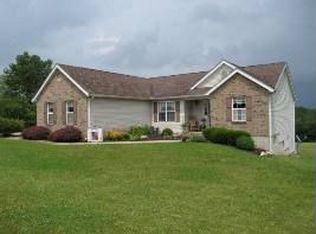Sold for $275,000
$275,000
7911 W Prospect Rd, Hillsboro, OH 45133
4beds
1,176sqft
Single Family Residence
Built in 1994
1.17 Acres Lot
$279,900 Zestimate®
$234/sqft
$1,519 Estimated rent
Home value
$279,900
Estimated sales range
Not available
$1,519/mo
Zestimate® history
Loading...
Owner options
Explore your selling options
What's special
Discover country living at its finest in this charming 4-bedroom, 2-bath home on 1.17 acres! With 1,176 sq. ft. on the main level and a full finished basement, this home offers plenty of space to spread out. The oversized 2-car attached garage provides extra storage, while the open yard is perfect for outdoor activities. The kitchen is fully equipped, with allthe high end appliances staying for your convenience. Enjoy peaceful country views with the comfort of modern amenities. Don't miss this rare opportunityschedule your showing today!
Zillow last checked: 8 hours ago
Listing updated: May 27, 2025 at 02:59pm
Listed by:
Rene Vance 937-205-6513,
Howard Hanna Real Estate Serv 937-776-3405,
Bryan S Vance 937-776-3405,
Howard Hanna Real Estate Serv
Bought with:
Robyn Clifton, 0000409948
Peelle, Lundy & Clifton Realty
Source: Cincy MLS,MLS#: 1832329 Originating MLS: Cincinnati Area Multiple Listing Service
Originating MLS: Cincinnati Area Multiple Listing Service

Facts & features
Interior
Bedrooms & bathrooms
- Bedrooms: 4
- Bathrooms: 2
- Full bathrooms: 2
Primary bedroom
- Features: Bath Adjoins, Walk-In Closet(s), Wall-to-Wall Carpet, Other
- Level: First
- Area: 195
- Dimensions: 15 x 13
Bedroom 2
- Level: First
- Area: 154
- Dimensions: 14 x 11
Bedroom 3
- Level: First
- Area: 100
- Dimensions: 10 x 10
Bedroom 4
- Level: Basement
- Area: 168
- Dimensions: 12 x 14
Bedroom 5
- Area: 0
- Dimensions: 0 x 0
Primary bathroom
- Features: Shower
Bathroom 1
- Features: Full
- Level: First
Bathroom 2
- Features: Full
- Level: First
Dining room
- Area: 0
- Dimensions: 0 x 0
Family room
- Features: Walkout, Wall-to-Wall Carpet
- Area: 598
- Dimensions: 26 x 23
Kitchen
- Features: Eat-in Kitchen, Vinyl Floor, Wood Cabinets
- Area: 156
- Dimensions: 13 x 12
Living room
- Area: 0
- Dimensions: 0 x 0
Office
- Area: 0
- Dimensions: 0 x 0
Heating
- Electric, Forced Air
Cooling
- Central Air
Appliances
- Included: Dishwasher, Microwave, Oven/Range, Refrigerator, Electric Water Heater
Features
- Windows: Double Hung, Wood Frames, Insulated Windows
- Basement: Full,Finished,Walk-Out Access,WW Carpet
Interior area
- Total structure area: 1,176
- Total interior livable area: 1,176 sqft
Property
Parking
- Total spaces: 2
- Parking features: Driveway
- Attached garage spaces: 2
- Has uncovered spaces: Yes
Features
- Levels: One
- Stories: 1
- Patio & porch: Deck
- Has view: Yes
- View description: Trees/Woods, Other
Lot
- Size: 1.17 Acres
- Features: 1 to 4.9 Acres
Details
- Parcel number: 4420000097.13
Construction
Type & style
- Home type: SingleFamily
- Architectural style: Ranch
- Property subtype: Single Family Residence
Materials
- Vinyl Siding
- Foundation: Concrete Perimeter
- Roof: Shingle
Condition
- New construction: No
- Year built: 1994
Utilities & green energy
- Gas: None
- Sewer: Septic Tank
- Water: Public
Community & neighborhood
Location
- Region: Hillsboro
HOA & financial
HOA
- Has HOA: No
Other
Other facts
- Listing terms: No Special Financing,FHA
Price history
| Date | Event | Price |
|---|---|---|
| 5/27/2025 | Sold | $275,000$234/sqft |
Source: | ||
| 4/5/2025 | Pending sale | $275,000$234/sqft |
Source: | ||
| 3/17/2025 | Listed for sale | $275,000$234/sqft |
Source: | ||
| 3/4/2025 | Pending sale | $275,000$234/sqft |
Source: | ||
| 3/2/2025 | Listed for sale | $275,000+59.4%$234/sqft |
Source: | ||
Public tax history
| Year | Property taxes | Tax assessment |
|---|---|---|
| 2024 | $2,082 +18.6% | $63,430 +30.4% |
| 2023 | $1,755 -0.6% | $48,650 |
| 2022 | $1,765 +4.9% | $48,650 |
Find assessor info on the county website
Neighborhood: 45133
Nearby schools
GreatSchools rating
- 7/10Hillsboro Intermediate SchoolGrades: 4-5Distance: 4.3 mi
- 5/10Hillsboro Middle SchoolGrades: 6-8Distance: 3.9 mi
- 5/10Hillsboro High SchoolGrades: 9-12Distance: 3.9 mi
Get pre-qualified for a loan
At Zillow Home Loans, we can pre-qualify you in as little as 5 minutes with no impact to your credit score.An equal housing lender. NMLS #10287.

