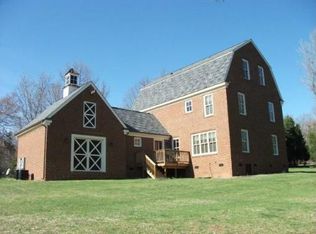Closed
$866,769
7911 Sims Rd, Waxhaw, NC 28173
4beds
3,283sqft
Single Family Residence
Built in 1997
10 Acres Lot
$953,700 Zestimate®
$264/sqft
$3,573 Estimated rent
Home value
$953,700
$830,000 - $1.11M
$3,573/mo
Zestimate® history
Loading...
Owner options
Explore your selling options
What's special
Bring your horses! Excellent location just minutes south of Waxhaw! The property consists of 2 parcels; the home on 6.5 acres & a 3.5-acre parcel, a possibility to build a 2nd home. The 4 BR/4 Bath home is move-in ready and the potential exists to customize the walkout basement into a 2nd living quarters. The home has a newer roof, stainless appliances, & HVAC units. There are treehouse views from inside this bright and neutrally decorated, cozy home. There are masonry fireplaces on both levels, upper level w/woodstove. The main level has hardwood floors in the common living areas. The primary bedroom is spacious & the bath is ceramic tile. There are 4 grazing pastures and areas on the property for additional pasture. An aluminum awning shed (25 x 40 feet)can be completed for horse stalls & is tall enough for trailer storage. The circular gravel driveway makes for easy trailering in and out of the property. A wet-season creek that runs down thru the woods adds to the beauty.
Zillow last checked: 8 hours ago
Listing updated: July 14, 2023 at 05:42pm
Listing Provided by:
Jamie Leggett jamie@jamieleggett.com,
Rinehart Realty Corporation
Bought with:
Joanna Warren
RE/MAX Executive
Source: Canopy MLS as distributed by MLS GRID,MLS#: 4038065
Facts & features
Interior
Bedrooms & bathrooms
- Bedrooms: 4
- Bathrooms: 5
- Full bathrooms: 4
- 1/2 bathrooms: 1
- Main level bedrooms: 3
Primary bedroom
- Level: Main
Bedroom s
- Level: Main
Bedroom s
- Level: Main
Bedroom s
- Level: Basement
Bathroom full
- Features: Garden Tub, Split BR Plan, Walk-In Closet(s), Whirlpool
- Level: Main
Bathroom full
- Level: Main
Bathroom full
- Features: Ceiling Fan(s), Other - See Remarks
- Level: Main
Bathroom full
- Level: Basement
Bathroom half
- Level: Main
Basement
- Features: Storage
- Level: Basement
Bonus room
- Level: Basement
Dining area
- Features: Garden Tub, Whirlpool
- Level: Main
Exercise room
- Level: Basement
Family room
- Features: Ceiling Fan(s), Vaulted Ceiling(s)
- Level: Main
Family room
- Features: Other - See Remarks
- Level: Basement
Kitchen
- Features: Breakfast Bar
- Level: Main
Laundry
- Level: Main
Heating
- Forced Air, Propane, Wood Stove
Cooling
- Ceiling Fan(s), Central Air
Appliances
- Included: Dishwasher, Electric Water Heater, Gas Range, Plumbed For Ice Maker, Refrigerator, Self Cleaning Oven, Washer/Dryer, Water Softener, Other, None
- Laundry: Electric Dryer Hookup, Laundry Room, Main Level, Washer Hookup
Features
- Breakfast Bar, Soaking Tub, Storage, Vaulted Ceiling(s)(s), Walk-In Closet(s), Whirlpool
- Flooring: Carpet, Tile, Wood
- Doors: Insulated Door(s), Sliding Doors
- Windows: Skylight(s)
- Basement: Exterior Entry,Interior Entry,Partially Finished,Sump Pump,Walk-Out Access
- Attic: Pull Down Stairs
- Fireplace features: Family Room, Wood Burning Stove, Other - See Remarks
Interior area
- Total structure area: 1,735
- Total interior livable area: 3,283 sqft
- Finished area above ground: 1,735
- Finished area below ground: 1,548
Property
Parking
- Total spaces: 2
- Parking features: Circular Driveway, Driveway, Attached Garage, Other - See Remarks, Garage on Main Level
- Attached garage spaces: 2
- Has uncovered spaces: Yes
- Details: Multiple places to park trailers, equipment and autos.
Features
- Levels: One
- Stories: 1
- Patio & porch: Deck, Front Porch, Patio, Screened
- Fencing: Fenced,Cross Fenced,Partial
- Has view: Yes
- View description: Year Round
- Waterfront features: Creek/Stream
Lot
- Size: 10 Acres
- Dimensions: 2 lots see surveys
- Features: Pasture, Private, Rolling Slope, Wooded, Views
Details
- Additional structures: Hay Storage, Shed(s), Other
- Additional parcels included: 05147044C
- Parcel number: 05147044B & C
- Zoning: RA-40
- Special conditions: Standard
- Other equipment: Generator Hookup
- Horse amenities: Hay Storage, Pasture, Riding Trail, Tack Room, Other - See Remarks
Construction
Type & style
- Home type: SingleFamily
- Architectural style: Traditional
- Property subtype: Single Family Residence
Materials
- Brick Partial, Vinyl
- Roof: Shingle
Condition
- New construction: No
- Year built: 1997
Utilities & green energy
- Sewer: Septic Installed, Other - See Remarks
- Water: Well, Other - See Remarks
- Utilities for property: Propane
Community & neighborhood
Security
- Security features: Intercom, Smoke Detector(s)
Location
- Region: Waxhaw
- Subdivision: None
Other
Other facts
- Listing terms: Cash,Conventional,VA Loan
- Road surface type: Gravel
Price history
| Date | Event | Price |
|---|---|---|
| 7/14/2023 | Sold | $866,769+8.3%$264/sqft |
Source: | ||
| 6/14/2023 | Listed for sale | $800,000$244/sqft |
Source: | ||
Public tax history
Tax history is unavailable.
Neighborhood: 28173
Nearby schools
GreatSchools rating
- 9/10Waxhaw Elementary SchoolGrades: PK-5Distance: 2.4 mi
- 3/10Parkwood Middle SchoolGrades: 6-8Distance: 7.2 mi
- 8/10Parkwood High SchoolGrades: 9-12Distance: 7.2 mi
Schools provided by the listing agent
- Elementary: Waxhaw
- Middle: Parkwood
- High: Parkwood
Source: Canopy MLS as distributed by MLS GRID. This data may not be complete. We recommend contacting the local school district to confirm school assignments for this home.
Get a cash offer in 3 minutes
Find out how much your home could sell for in as little as 3 minutes with a no-obligation cash offer.
Estimated market value
$953,700
Get a cash offer in 3 minutes
Find out how much your home could sell for in as little as 3 minutes with a no-obligation cash offer.
Estimated market value
$953,700
