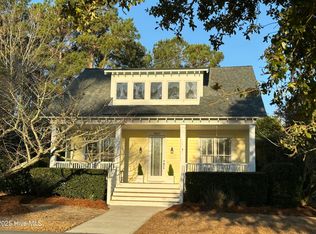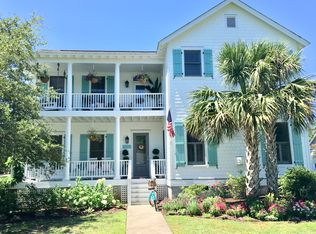Sold for $650,000
$650,000
7911 Reunion Road, Wilmington, NC 28411
3beds
1,698sqft
Single Family Residence
Built in 1998
7,405.2 Square Feet Lot
$636,100 Zestimate®
$383/sqft
$2,323 Estimated rent
Home value
$636,100
$604,000 - $668,000
$2,323/mo
Zestimate® history
Loading...
Owner options
Explore your selling options
What's special
Introducing the perfect mix of charm and relaxation; a Craftsman-style home with beautiful lake views. This sought after Laurel Lea Community offers a peaceful retreat, as well as a place to entertain friends and family. Featuring an all one level home with 9 ft ceilings and wood floors throughout the main living areas, with carpeting in bedrooms. Kitchen has white bead board cabinets, granite countertops, stainless appliances, and breakfast nook overlooking landscaped back yard, enclosed with a white picket fence. Updated bathroom features walk-in shower and glass doors. Roof is only 4 years old. Open floor plan is great for entertaining, and the front porch has a 180 view of the 7-acre Lake, where you can fish for bass, or launch your canoe from the dock. The two car detached garage, is wired for the workshop area which could easily host Monday night football. Another great feature is the whole house generator. Amenities include Community pool, storage lot for boats, community garden area, picnic grounds and lush green park. A classic Southern touch in a picturesque neighborhood.
Zillow last checked: 8 hours ago
Listing updated: August 22, 2023 at 06:21am
Listed by:
Marilyn Worthington 910-612-3030,
Intracoastal Realty Corp
Bought with:
Buzzy M Northen, 274691
Intracoastal Realty Corp
Source: Hive MLS,MLS#: 100397105 Originating MLS: Cape Fear Realtors MLS, Inc.
Originating MLS: Cape Fear Realtors MLS, Inc.
Facts & features
Interior
Bedrooms & bathrooms
- Bedrooms: 3
- Bathrooms: 2
- Full bathrooms: 2
Primary bedroom
- Description: has vestibule
- Level: First
- Dimensions: 15.8 x 13.2
Bedroom 2
- Description: has vestibule
- Level: First
- Dimensions: 11.4 x 11.1
Bedroom 3
- Description: has vestibule
- Level: First
- Dimensions: 11.8 x 11.1
Dining room
- Description: open
- Level: First
- Dimensions: 17.8 x 11.4
Kitchen
- Description: w/breakfast nook
- Level: First
- Dimensions: 14.2 x 13.9
Laundry
- Description: big closet
- Level: First
- Dimensions: 5 x 4
Living room
- Description: or great room
- Level: First
- Dimensions: 21.3 x 15.8
Heating
- Heat Pump, Electric
Cooling
- Central Air
Appliances
- Included: Electric Oven, Built-In Microwave, Refrigerator, Ice Maker, Dishwasher
- Laundry: In Kitchen
Features
- Master Downstairs, Walk-in Closet(s), High Ceilings, Bookcases, Pantry, Walk-in Shower, Blinds/Shades, Walk-In Closet(s), Workshop
- Flooring: Carpet, Wood
- Doors: Thermal Doors
- Windows: Thermal Windows
- Attic: Pull Down Stairs
Interior area
- Total structure area: 1,698
- Total interior livable area: 1,698 sqft
Property
Parking
- Total spaces: 2
- Parking features: Concrete, Garage Door Opener
Features
- Levels: One
- Stories: 1
- Patio & porch: Covered, Deck, Porch
- Exterior features: Irrigation System, Thermal Doors
- Fencing: Back Yard,Wood
- Has view: Yes
- View description: Lake, Water
- Has water view: Yes
- Water view: Lake,Water
- Waterfront features: None
- Frontage type: Lakefront
Lot
- Size: 7,405 sqft
- Dimensions: 60 x 127
Details
- Additional structures: Workshop
- Parcel number: R03700003019000
- Zoning: R-20
- Special conditions: Standard
- Other equipment: Generator
Construction
Type & style
- Home type: SingleFamily
- Property subtype: Single Family Residence
Materials
- Composition
- Foundation: Crawl Space
- Roof: Architectural Shingle
Condition
- New construction: No
- Year built: 1998
Utilities & green energy
- Sewer: Public Sewer
- Water: Public
- Utilities for property: Sewer Available, Water Available
Community & neighborhood
Security
- Security features: Fire Sprinkler System, Smoke Detector(s)
Location
- Region: Wilmington
- Subdivision: Laurel Lea
HOA & financial
HOA
- Has HOA: Yes
- HOA fee: $1,920 monthly
- Amenities included: Boat Dock, Comm Garden, Maintenance Common Areas, Maintenance Grounds, Maintenance Roads, Management, Picnic Area, Playground, Storage, Street Lights
- Association name: GO Property Managemt
- Association phone: 910-509-7281
Other
Other facts
- Listing agreement: Exclusive Right To Sell
- Listing terms: Cash,Conventional,FHA
- Road surface type: Paved
Price history
| Date | Event | Price |
|---|---|---|
| 8/18/2023 | Sold | $650,000-7.1%$383/sqft |
Source: | ||
| 8/8/2023 | Pending sale | $699,900$412/sqft |
Source: | ||
| 8/4/2023 | Listed for sale | $699,900+91.2%$412/sqft |
Source: | ||
| 5/7/2018 | Sold | $366,000-3.7%$216/sqft |
Source: | ||
| 4/6/2018 | Pending sale | $379,900$224/sqft |
Source: Wrightsville Beach #100103162 Report a problem | ||
Public tax history
| Year | Property taxes | Tax assessment |
|---|---|---|
| 2025 | $2,047 -5.9% | $521,300 +29.7% |
| 2024 | $2,174 +0.3% | $402,000 |
| 2023 | $2,168 -0.9% | $402,000 |
Find assessor info on the county website
Neighborhood: 28405
Nearby schools
GreatSchools rating
- 7/10Ogden ElementaryGrades: K-5Distance: 2.6 mi
- 9/10Holly Shelter Middle SchoolGrades: 6-8Distance: 8.6 mi
- 4/10Emsley A Laney HighGrades: 9-12Distance: 6.1 mi
Get pre-qualified for a loan
At Zillow Home Loans, we can pre-qualify you in as little as 5 minutes with no impact to your credit score.An equal housing lender. NMLS #10287.
Sell with ease on Zillow
Get a Zillow Showcase℠ listing at no additional cost and you could sell for —faster.
$636,100
2% more+$12,722
With Zillow Showcase(estimated)$648,822

