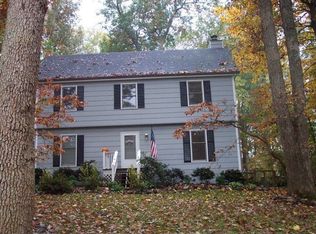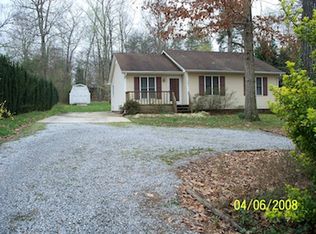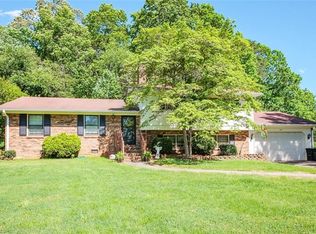Sold for $323,000
$323,000
7911 Pumpkin Ridge Rd, Kernersville, NC 27284
3beds
1,509sqft
Stick/Site Built, Residential, Single Family Residence
Built in 1985
0.99 Acres Lot
$321,900 Zestimate®
$--/sqft
$1,789 Estimated rent
Home value
$321,900
$293,000 - $351,000
$1,789/mo
Zestimate® history
Loading...
Owner options
Explore your selling options
What's special
Discover this beautifully updated three bedroom, two bath home nestled on nearly an acre in Kernersville. With a new roof, HVAC system and water heater, this property is as practical as it is charming. Step inside to find new flooring, fresh paint throughout, giving a modern feel to the classic layout. The bathrooms have been tastefully renovated and the kitchen shines with all-granite countertops including a stunning waterfall island that's perfect for entertaining! Enjoy the peaceful surroundings from your covered front porch or relax in the spacious sunroom featuring elegant tile flooring. With low property taxes and thoughtful upgrades, this home offers a perfect blend of comfort, style and convenience. Make it yours today.
Zillow last checked: 8 hours ago
Listing updated: May 20, 2025 at 10:50am
Listed by:
Cara Irvine 336-287-6118,
RE/MAX Preferred Properties
Bought with:
Jennifer Sammons, 268648
Century 21 Echelon
Source: Triad MLS,MLS#: 1170857 Originating MLS: Winston-Salem
Originating MLS: Winston-Salem
Facts & features
Interior
Bedrooms & bathrooms
- Bedrooms: 3
- Bathrooms: 2
- Full bathrooms: 2
- Main level bathrooms: 2
Primary bedroom
- Level: Main
- Dimensions: 11.83 x 13.92
Bedroom 2
- Level: Main
- Dimensions: 11.67 x 10.92
Bedroom 3
- Level: Main
- Dimensions: 11.67 x 10.92
Kitchen
- Level: Main
- Dimensions: 9.33 x 15.58
Living room
- Level: Main
- Dimensions: 18.42 x 18.67
Sunroom
- Level: Main
- Dimensions: 14.5 x 14.33
Heating
- Heat Pump, Electric
Cooling
- Heat Pump
Appliances
- Included: Free-Standing Range, Range Hood, Electric Water Heater
Features
- Flooring: Tile
- Basement: Crawl Space
- Has fireplace: No
Interior area
- Total structure area: 1,509
- Total interior livable area: 1,509 sqft
- Finished area above ground: 1,509
Property
Parking
- Parking features: Driveway
- Has uncovered spaces: Yes
Features
- Levels: One
- Stories: 1
- Patio & porch: Porch
- Pool features: None
Lot
- Size: 0.99 Acres
- Features: Cleared
Details
- Parcel number: 6888698051
- Zoning: RS30
- Special conditions: Owner Sale
Construction
Type & style
- Home type: SingleFamily
- Property subtype: Stick/Site Built, Residential, Single Family Residence
Materials
- Wood Siding
Condition
- Year built: 1985
Utilities & green energy
- Sewer: Septic Tank
- Water: Well
Community & neighborhood
Location
- Region: Kernersville
Other
Other facts
- Listing agreement: Exclusive Right To Sell
- Listing terms: Cash,Conventional,FHA,VA Loan
Price history
| Date | Event | Price |
|---|---|---|
| 5/19/2025 | Sold | $323,000-0.6% |
Source: | ||
| 4/3/2025 | Pending sale | $324,900 |
Source: | ||
| 3/3/2025 | Price change | $324,900-5.8% |
Source: | ||
| 2/19/2025 | Listed for sale | $345,000 |
Source: | ||
| 2/8/2025 | Listing removed | $345,000 |
Source: | ||
Public tax history
| Year | Property taxes | Tax assessment |
|---|---|---|
| 2025 | $1,239 +15.5% | $197,200 +45.6% |
| 2024 | $1,072 | $135,400 |
| 2023 | $1,072 | $135,400 |
Find assessor info on the county website
Neighborhood: 27284
Nearby schools
GreatSchools rating
- 7/10Piney Grove ElementaryGrades: PK-5Distance: 2 mi
- 9/10Kernersville MiddleGrades: 6-8Distance: 3.6 mi
- 3/10East Forsyth HighGrades: 9-12Distance: 7 mi
Schools provided by the listing agent
- Elementary: Pleasant Grove
- Middle: Kernersville
- High: East Forsyth
Source: Triad MLS. This data may not be complete. We recommend contacting the local school district to confirm school assignments for this home.
Get a cash offer in 3 minutes
Find out how much your home could sell for in as little as 3 minutes with a no-obligation cash offer.
Estimated market value$321,900
Get a cash offer in 3 minutes
Find out how much your home could sell for in as little as 3 minutes with a no-obligation cash offer.
Estimated market value
$321,900


