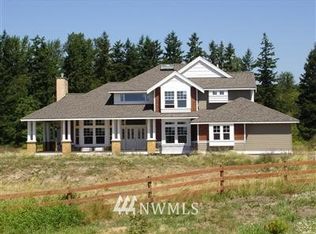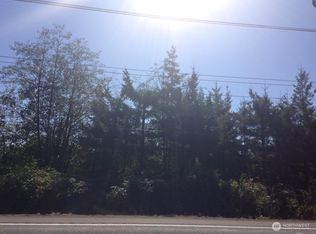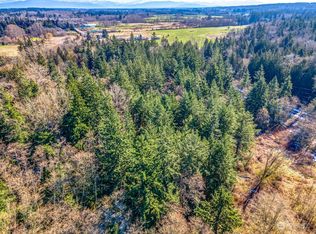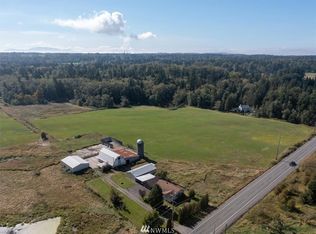Sold
Listed by:
Charles Vogel,
Home Haven Real Estate LLC,
Charles P. Vogel,
Home Haven Real Estate LLC
Bought with: Keller Williams Western Realty
$685,000
7911 Ham Road, Custer, WA 98240
4beds
1,782sqft
Manufactured On Land
Built in 1999
9.87 Acres Lot
$713,200 Zestimate®
$384/sqft
$2,472 Estimated rent
Home value
$713,200
$678,000 - $749,000
$2,472/mo
Zestimate® history
Loading...
Owner options
Explore your selling options
What's special
Prepare to be impressed when you enter this newly renovated home set on a sprawling 10 acre parcel of land with a large barn and a loaded pond! With 10 acers of cleared land and a 3240sqft barn/shop there is so much potential and possibilities. Perfect for raising livestock such as cows, goats, horses, chickens and more. This 4 bedroom 2 bath home comes with new roof, kitchen cabinets, quartz countertops, new stainless steel appliances, faucets, Bathroom Vanities, wall tile, toilets, vinyl plank flooring, Baseboard, window trim, doors, door handles, light fixtures, hardware and more! Come see it for yourself before its to late!
Zillow last checked: 8 hours ago
Listing updated: March 31, 2023 at 06:13pm
Listed by:
Charles Vogel,
Home Haven Real Estate LLC,
Charles P. Vogel,
Home Haven Real Estate LLC
Bought with:
Ryan Greigg, 119858
Keller Williams Western Realty
Source: NWMLS,MLS#: 2014664
Facts & features
Interior
Bedrooms & bathrooms
- Bedrooms: 4
- Bathrooms: 2
- Full bathrooms: 2
- Main level bedrooms: 4
Primary bedroom
- Level: Main
Bedroom
- Level: Main
Bedroom
- Level: Main
Bedroom
- Level: Main
Bathroom full
- Level: Main
Bathroom full
- Level: Main
Dining room
- Level: Main
Entry hall
- Level: Main
Family room
- Level: Main
Kitchen with eating space
- Level: Main
Living room
- Level: Main
Utility room
- Level: Main
Heating
- Has Heating (Unspecified Type)
Cooling
- Has cooling: Yes
Appliances
- Included: Dishwasher_, Microwave_, Refrigerator_, StoveRange_, Dishwasher, Microwave, Refrigerator, StoveRange
Features
- Bath Off Primary, Ceiling Fan(s), Dining Room
- Flooring: Vinyl Plank, Carpet
- Basement: None
- Has fireplace: No
Interior area
- Total structure area: 1,782
- Total interior livable area: 1,782 sqft
Property
Parking
- Total spaces: 8
- Parking features: Detached Garage
- Garage spaces: 8
Features
- Levels: One
- Stories: 1
- Entry location: Main
- Patio & porch: Forced Air, Heat Pump, Wall to Wall Carpet, Bath Off Primary, Ceiling Fan(s), Dining Room, Vaulted Ceiling(s)
- Has view: Yes
- View description: Territorial
Lot
- Size: 9.87 Acres
- Dimensions: 1282 x 330 x 1278 x 330
- Features: Open Lot, Secluded, Value In Land, Barn, Deck, Fenced-Partially, Gated Entry, Outbuildings, Shop, Stable
- Topography: Level
Details
- Parcel number: 4001283302870000
- Zoning description: R10A,Jurisdiction: County
- Special conditions: Standard
Construction
Type & style
- Home type: MobileManufactured
- Architectural style: Traditional
- Property subtype: Manufactured On Land
Materials
- Wood Siding, Wood Products
- Foundation: Slab
- Roof: Composition
Condition
- Very Good
- Year built: 1999
- Major remodel year: 2022
Utilities & green energy
- Electric: Company: PSE
- Sewer: Septic Tank, Company: Septic
- Water: Private, Company: Custer Water Share
Community & neighborhood
Location
- Region: Custer
- Subdivision: Custer
Other
Other facts
- Body type: Double Wide
- Listing terms: Cash Out,Conventional,FHA
- Cumulative days on market: 902 days
Price history
| Date | Event | Price |
|---|---|---|
| 3/30/2023 | Sold | $685,000-2%$384/sqft |
Source: | ||
| 3/7/2023 | Pending sale | $699,000$392/sqft |
Source: | ||
| 12/5/2022 | Price change | $699,000-2.8%$392/sqft |
Source: | ||
| 11/21/2022 | Price change | $719,000-2.7%$403/sqft |
Source: | ||
| 11/9/2022 | Listed for sale | $739,000+65%$415/sqft |
Source: | ||
Public tax history
| Year | Property taxes | Tax assessment |
|---|---|---|
| 2024 | $4,296 +39% | $551,259 +28.4% |
| 2023 | $3,090 +7.3% | $429,427 +24.4% |
| 2022 | $2,880 +81.4% | $345,243 -11.9% |
Find assessor info on the county website
Neighborhood: 98240
Nearby schools
GreatSchools rating
- 7/10Custer Elementary SchoolGrades: K-5Distance: 2.5 mi
- 5/10Horizon Middle SchoolGrades: 6-8Distance: 5.5 mi
- 5/10Ferndale High SchoolGrades: 9-12Distance: 6.9 mi



