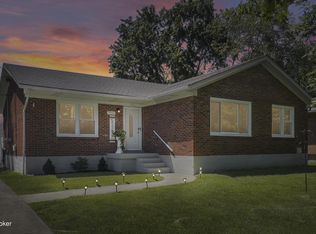Sold for $185,000
$185,000
7911 Gable Rd, Louisville, KY 40219
3beds
2,241sqft
Single Family Residence
Built in 1968
7,840.8 Square Feet Lot
$230,200 Zestimate®
$83/sqft
$1,876 Estimated rent
Home value
$230,200
$207,000 - $251,000
$1,876/mo
Zestimate® history
Loading...
Owner options
Explore your selling options
What's special
Fixer-Upper! This 3 Bedroom 1 ½ Bath raised Ranch with a partially finished basement and detached 2-Car Garage is a great starting point for a renovation, flip or good old-fashioned sweat equity. New roof on house and garage. Relatively new HVAC and water heater and it's located on a corner lot at the front of a quiet cul-de-sac.
You enter off the covered front porch into the Foyer area. To your left is a large Living Room with a large front-facing window. To your right is the Kitchen with an ample Dining Area. An industrious person could open the Kitchen into the Living Room by removing a non-load bearing wall. Down the hall there is a Primary Suite with an ensuite ½ Bath and a double closet. There are also 2 nice-sized Bedrooms and a Full Bath on the first floor. In the basement there is a ton of finished space. To the left of the stairs is a Family Room with a fireplace that has a wood-burning, buck-style stove. To your right is a large Great Room and two other finished rooms with closets. There is also a 229 sf unfinished room with laundry and the HVAC system. The ceiling height in the basement is 6.7 feet throughout.
There is a lot to like with this house. Don't miss your chance to see it!
Zillow last checked: 8 hours ago
Listing updated: January 27, 2025 at 05:44am
Listed by:
Phil Moffett,
Edelen & Edelen REALTORS
Bought with:
Natacha N Olazagasti, 260396
Americus Realty Group
Source: GLARMLS,MLS#: 1649798
Facts & features
Interior
Bedrooms & bathrooms
- Bedrooms: 3
- Bathrooms: 2
- Full bathrooms: 1
- 1/2 bathrooms: 1
Primary bedroom
- Description: Ensuite 1/2 Bath
- Level: First
- Area: 130.9
- Dimensions: 11.90 x 11.00
Bedroom
- Description: Closet
- Level: First
- Area: 99
- Dimensions: 11.00 x 9.00
Bedroom
- Description: Closet
- Level: First
- Area: 123.12
- Dimensions: 11.40 x 10.80
Primary bathroom
- Description: 1/2 Bath; No shower or tub
- Level: First
Full bathroom
- Level: First
Dining area
- Description: Open to Kitchen
- Level: First
- Area: 117.42
- Dimensions: 11.40 x 10.30
Family room
- Description: Buck-style Wood Stove
- Level: Basement
- Area: 217.71
- Dimensions: 17.70 x 12.30
Great room
- Level: Basement
- Area: 253
- Dimensions: 23.00 x 11.00
Kitchen
- Description: Open to Dining Area
- Level: First
- Area: 135.3
- Dimensions: 12.30 x 11.00
Laundry
- Description: Unfinished space
- Level: Basement
- Area: 199.52
- Dimensions: 17.20 x 11.60
Living room
- Description: Big Front Window
- Level: First
- Area: 272.6
- Dimensions: 18.80 x 14.50
Other
- Description: Closet
- Level: Basement
- Area: 112.52
- Dimensions: 11.60 x 9.70
Other
- Description: Closet
- Level: Basement
- Area: 180.8
- Dimensions: 16.00 x 11.30
Heating
- Forced Air, Natural Gas
Cooling
- Central Air
Features
- Basement: Partially Finished
- Number of fireplaces: 1
Interior area
- Total structure area: 1,235
- Total interior livable area: 2,241 sqft
- Finished area above ground: 1,235
- Finished area below ground: 0
Property
Parking
- Total spaces: 2
- Parking features: On Street, Detached, Entry Side, Driveway
- Garage spaces: 2
- Has uncovered spaces: Yes
Features
- Stories: 1
- Patio & porch: Patio, Porch
- Fencing: Partial,Chain Link
Lot
- Size: 7,840 sqft
- Dimensions: 77 x 120 x 64 x 121
- Features: Corner Lot, Cul-De-Sac, Flood Insurance Req, Cleared, Level
Details
- Parcel number: 098400480000
Construction
Type & style
- Home type: SingleFamily
- Architectural style: Ranch
- Property subtype: Single Family Residence
Materials
- Brick Veneer
- Foundation: Concrete Perimeter
- Roof: Shingle
Condition
- Year built: 1968
Utilities & green energy
- Sewer: Public Sewer
- Water: Public
- Utilities for property: Electricity Connected, Natural Gas Connected
Community & neighborhood
Location
- Region: Louisville
- Subdivision: Heather Ridge
HOA & financial
HOA
- Has HOA: No
Price history
| Date | Event | Price |
|---|---|---|
| 12/29/2023 | Sold | $185,000$83/sqft |
Source: | ||
| 12/22/2023 | Pending sale | $185,000$83/sqft |
Source: | ||
| 11/18/2023 | Contingent | $185,000$83/sqft |
Source: | ||
| 11/15/2023 | Listed for sale | $185,000$83/sqft |
Source: | ||
Public tax history
| Year | Property taxes | Tax assessment |
|---|---|---|
| 2023 | $1,047 -6.4% | $135,970 |
| 2022 | $1,119 +5.7% | $135,970 +9.6% |
| 2021 | $1,058 +6% | $124,110 |
Find assessor info on the county website
Neighborhood: Okolona
Nearby schools
GreatSchools rating
- 1/10Okolona Elementary SchoolGrades: PK-5Distance: 0.5 mi
- 2/10Thomas Jefferson Middle SchoolGrades: 6-8Distance: 2.5 mi
- 1/10Southern High SchoolGrades: 9-12Distance: 0.6 mi
Get pre-qualified for a loan
At Zillow Home Loans, we can pre-qualify you in as little as 5 minutes with no impact to your credit score.An equal housing lender. NMLS #10287.
Sell for more on Zillow
Get a Zillow Showcase℠ listing at no additional cost and you could sell for .
$230,200
2% more+$4,604
With Zillow Showcase(estimated)$234,804
