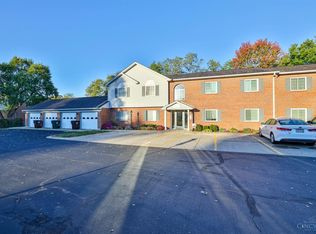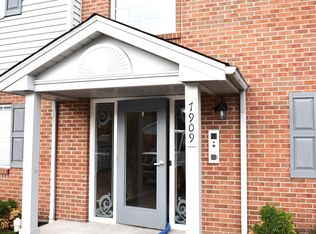Sold for $180,000 on 04/08/25
$180,000
7911 Cheviot Rd UNIT 24, Cincinnati, OH 45247
2beds
1,232sqft
Condominium
Built in 1991
-- sqft lot
$329,600 Zestimate®
$146/sqft
$1,771 Estimated rent
Home value
$329,600
$300,000 - $363,000
$1,771/mo
Zestimate® history
Loading...
Owner options
Explore your selling options
What's special
Coming Soon, No showings until 1/25. Beautifully updated 2 BR, 2 Bath, 1234 sq ft condo in the heart of White Oak! Open floor plan with updated kitchen, granite ctrs, appliances and flooring! Updated bath with granite ctrs, walk-in closet. Screened in deck, new ceiling fans, paint, flooring, USB outlets and a detached garage round out this gorgeous 2nd floor condo! Available to show on 1/25.2025. Show it and you will sell it!
Zillow last checked: 8 hours ago
Listing updated: April 08, 2025 at 12:25pm
Listed by:
Lee Engleman 513-226-0781,
RE/MAX Preferred Group 513-574-0600
Bought with:
Michael R. Wallet, 2005002503
Keller Williams Seven Hills Re
Source: Cincy MLS,MLS#: 1828672 Originating MLS: Cincinnati Area Multiple Listing Service
Originating MLS: Cincinnati Area Multiple Listing Service

Facts & features
Interior
Bedrooms & bathrooms
- Bedrooms: 2
- Bathrooms: 2
- Full bathrooms: 2
Primary bedroom
- Features: Bath Adjoins, Walk-In Closet(s), Wall-to-Wall Carpet, Window Treatment
- Level: Second
- Area: 192
- Dimensions: 16 x 12
Bedroom 2
- Level: Second
- Area: 168
- Dimensions: 14 x 12
Bedroom 3
- Area: 0
- Dimensions: 0 x 0
Bedroom 4
- Area: 0
- Dimensions: 0 x 0
Bedroom 5
- Area: 0
- Dimensions: 0 x 0
Primary bathroom
- Features: Tub w/Shower, Marb/Gran/Slate
Bathroom 1
- Features: Full
- Level: Second
Bathroom 2
- Features: Full
- Level: Second
Dining room
- Area: 0
- Dimensions: 0 x 0
Family room
- Area: 0
- Dimensions: 0 x 0
Kitchen
- Features: Butler's Pantry, Gourmet, Window Treatment, Kitchen Island, Wood Cabinets, Laminate Floor, Marble/Granite/Slate
- Area: 160
- Dimensions: 16 x 10
Living room
- Features: Walkout, Laminate Floor
- Area: 240
- Dimensions: 20 x 12
Office
- Area: 0
- Dimensions: 0 x 0
Heating
- Electric
Cooling
- Ceiling Fan(s), Central Air
Appliances
- Included: Disposal, Microwave, Oven/Range, Refrigerator, Electric Water Heater
- Laundry: In Unit
Features
- Cathedral Ceiling(s), Ceiling Fan(s), Tech Wiring
- Windows: Vinyl
- Basement: None
Interior area
- Total structure area: 1,232
- Total interior livable area: 1,232 sqft
Property
Parking
- Total spaces: 1
- Parking features: 1 Assigned
- Garage spaces: 1
Features
- Levels: One
- Stories: 1
- Patio & porch: Covered Deck/Patio
Lot
- Size: 0.73 Acres
- Features: Less than .5 Acre, Busline Near
Details
- Parcel number: 5100082028300
- Zoning description: Residential
Construction
Type & style
- Home type: Condo
- Architectural style: Traditional
- Property subtype: Condominium
Materials
- Brick, Vinyl Siding
- Foundation: Slab
- Roof: Shingle
Condition
- New construction: No
- Year built: 1991
Utilities & green energy
- Gas: None
- Sewer: Public Sewer
- Water: Public
Community & neighborhood
Security
- Security features: Smoke Alarm
Location
- Region: Cincinnati
HOA & financial
HOA
- Has HOA: Yes
- HOA fee: $311 monthly
- Services included: Insurance, Sewer, Trash, Water, Community Landscaping
Other
Other facts
- Listing terms: No Special Financing,Conventional
Price history
| Date | Event | Price |
|---|---|---|
| 4/8/2025 | Sold | $180,000-2.7%$146/sqft |
Source: | ||
| 2/14/2025 | Pending sale | $184,900$150/sqft |
Source: | ||
| 1/25/2025 | Listed for sale | $184,900+56.7%$150/sqft |
Source: | ||
| 5/25/2021 | Sold | $118,000+3.6%$96/sqft |
Source: | ||
| 4/13/2021 | Pending sale | $113,900$92/sqft |
Source: | ||
Public tax history
| Year | Property taxes | Tax assessment |
|---|---|---|
| 2024 | $2,210 -0.6% | $41,300 |
| 2023 | $2,222 +13.3% | $41,300 +39% |
| 2022 | $1,962 -0.2% | $29,715 |
Find assessor info on the county website
Neighborhood: White Oak
Nearby schools
GreatSchools rating
- 5/10Colerain Elementary SchoolGrades: K-5Distance: 1.6 mi
- 6/10Colerain Middle SchoolGrades: 6-8Distance: 1.5 mi
- 5/10Colerain High SchoolGrades: 9-12Distance: 0.9 mi
Get a cash offer in 3 minutes
Find out how much your home could sell for in as little as 3 minutes with a no-obligation cash offer.
Estimated market value
$329,600
Get a cash offer in 3 minutes
Find out how much your home could sell for in as little as 3 minutes with a no-obligation cash offer.
Estimated market value
$329,600

