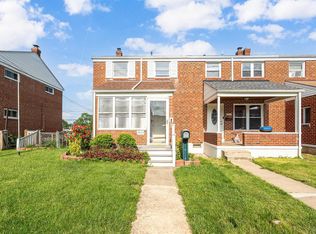Sold for $247,500
$247,500
7911 Charlesmont Rd, Dundalk, MD 21222
3beds
1,411sqft
Townhouse
Built in 1958
1,818 Square Feet Lot
$252,900 Zestimate®
$175/sqft
$2,020 Estimated rent
Home value
$252,900
Estimated sales range
Not available
$2,020/mo
Zestimate® history
Loading...
Owner options
Explore your selling options
What's special
Wow, this house will knock your socks off!!! Absolutely gorgeous rehab! 3 bedrooms & 2 full bathrooms, fresh paint, new flooring, top of the line SS appliances, 4 ceiling fans, New C/A condenser, breakfast bar/island between the kitchen & dining room with deep sink & dishwasher, 42" cabinets with soft close drawers, 5 burner gas stove, french door refrigerator with ice maker, built in microwave & beautiful wide plank laminate floors on main level!!! Finished family room in the basement along with 2nd full bathroom. This house is Amazing! Hurry, won't last long!
Zillow last checked: 8 hours ago
Listing updated: November 01, 2024 at 08:36am
Listed by:
Susan Cox 410-303-0549,
RE/MAX Components
Bought with:
Carlos Contreras, 5002461
Caprika Realty
Source: Bright MLS,MLS#: MDBC2108452
Facts & features
Interior
Bedrooms & bathrooms
- Bedrooms: 3
- Bathrooms: 2
- Full bathrooms: 2
Basement
- Area: 504
Heating
- Forced Air, Natural Gas
Cooling
- Ceiling Fan(s), Central Air, Electric
Appliances
- Included: Microwave, Built-In Range, Dishwasher, ENERGY STAR Qualified Dishwasher, ENERGY STAR Qualified Refrigerator, Exhaust Fan, Ice Maker, Oven/Range - Gas, Refrigerator, Stainless Steel Appliance(s), Gas Water Heater
- Laundry: In Basement, Hookup, Washer/Dryer Hookups Only, Laundry Room
Features
- Attic, Bathroom - Stall Shower, Bathroom - Tub Shower, Bathroom - Walk-In Shower, Built-in Features, Ceiling Fan(s), Chair Railings, Combination Kitchen/Dining, Open Floorplan, Kitchen - Gourmet, Recessed Lighting, Upgraded Countertops, Wainscotting
- Flooring: Carpet, Ceramic Tile, Concrete, Laminate
- Doors: Six Panel, Insulated
- Windows: Double Hung, Double Pane Windows, Vinyl Clad
- Basement: Connecting Stairway,Full,Improved,Rear Entrance,Sump Pump,Walk-Out Access,Windows
- Has fireplace: No
Interior area
- Total structure area: 1,512
- Total interior livable area: 1,411 sqft
- Finished area above ground: 1,008
- Finished area below ground: 403
Property
Parking
- Total spaces: 1
- Parking features: Parking Space Conveys, Paved, On Street, Off Street, Driveway
- Uncovered spaces: 1
Accessibility
- Accessibility features: None
Features
- Levels: Three
- Stories: 3
- Exterior features: Awning(s), Lighting, Flood Lights, Sidewalks
- Pool features: None
Lot
- Size: 1,818 sqft
Details
- Additional structures: Above Grade, Below Grade
- Parcel number: 04121216004070
- Zoning: RESIDENTIAL
- Special conditions: Standard
Construction
Type & style
- Home type: Townhouse
- Architectural style: Other
- Property subtype: Townhouse
Materials
- Brick
- Foundation: Block, Slab
Condition
- Excellent
- New construction: No
- Year built: 1958
- Major remodel year: 2024
Utilities & green energy
- Electric: 100 Amp Service
- Sewer: Public Sewer
- Water: Public
Community & neighborhood
Location
- Region: Dundalk
- Subdivision: Charlesmont
Other
Other facts
- Listing agreement: Exclusive Right To Sell
- Listing terms: Cash,Conventional,FHA,VA Loan
- Ownership: Fee Simple
Price history
| Date | Event | Price |
|---|---|---|
| 11/1/2024 | Sold | $247,500+1.1%$175/sqft |
Source: | ||
| 10/3/2024 | Pending sale | $244,900$174/sqft |
Source: | ||
| 9/26/2024 | Listed for sale | $244,900+53.1%$174/sqft |
Source: | ||
| 6/4/2007 | Sold | $160,000$113/sqft |
Source: Public Record Report a problem | ||
Public tax history
| Year | Property taxes | Tax assessment |
|---|---|---|
| 2025 | $2,689 +61% | $151,533 +10% |
| 2024 | $1,670 +11.1% | $137,767 +11.1% |
| 2023 | $1,503 +1.8% | $124,000 |
Find assessor info on the county website
Neighborhood: 21222
Nearby schools
GreatSchools rating
- 7/10Charlesmont Elementary SchoolGrades: PK-5Distance: 0.4 mi
- 1/10General John Stricker Middle SchoolGrades: 6-8Distance: 0.6 mi
- 2/10Patapsco High & Center For ArtsGrades: 9-12Distance: 0.9 mi
Schools provided by the listing agent
- Elementary: Charlesmont
- Middle: General John Stricker
- High: Patapsco High & Center For Arts
- District: Baltimore County Public Schools
Source: Bright MLS. This data may not be complete. We recommend contacting the local school district to confirm school assignments for this home.
Get a cash offer in 3 minutes
Find out how much your home could sell for in as little as 3 minutes with a no-obligation cash offer.
Estimated market value$252,900
Get a cash offer in 3 minutes
Find out how much your home could sell for in as little as 3 minutes with a no-obligation cash offer.
Estimated market value
$252,900
