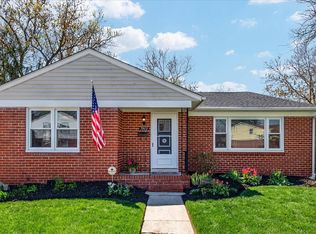Sold for $304,573
$304,573
7911 Brookhaven Rd, Baltimore, MD 21244
3beds
2baths
1,358sqft
Single Family Residence
Built in 1960
-- sqft lot
$341,400 Zestimate®
$224/sqft
$2,298 Estimated rent
Home value
$341,400
$311,000 - $369,000
$2,298/mo
Zestimate® history
Loading...
Owner options
Explore your selling options
What's special
Don't delay! This auction is ending 06-11-2025 at 05:37 PM. Click the view the auction detail button and register on Hubzu to view more details and place a bid. Hubzu's leading online home auction marketing platform has helped thousands of people buy and sell over 221,000 properties across the nation. Find your next investment with us! Property sold in "as is" condition. Seller must approve all terms.
Zillow last checked: February 21, 2026 at 11:13pm
Source: Hubzu Zillow Review,MLS#: 9321796409AUCN1
Facts & features
Interior
Bedrooms & bathrooms
- Bedrooms: 3
- Bathrooms: 2
Interior area
- Total structure area: 1,358
- Total interior livable area: 1,358 sqft
Property
Details
- Parcel number: 020204350580
Construction
Type & style
- Home type: SingleFamily
- Property subtype: Single Family Residence
Condition
- Year built: 1960
Community & neighborhood
Location
- Region: Baltimore
Price history
| Date | Event | Price |
|---|---|---|
| 6/24/2025 | Listing removed | $257,000$189/sqft |
Source: Hubzu Zillow Review #9321796409AUCN1 Report a problem | ||
| 6/12/2025 | Pending sale | $257,000-15.6%$189/sqft |
Source: Hubzu Zillow Review #9321796409AUCN1 Report a problem | ||
| 2/10/2025 | Sold | $304,573$224/sqft |
Source: Public Record Report a problem | ||
Public tax history
| Year | Property taxes | Tax assessment |
|---|---|---|
| 2025 | $3,288 +30.2% | $225,400 +8.2% |
| 2024 | $2,526 +4.2% | $208,400 +4.2% |
| 2023 | $2,423 +4.4% | $199,933 -4.1% |
Find assessor info on the county website
Neighborhood: 21244
Nearby schools
GreatSchools rating
- 7/10Hebbville Elementary SchoolGrades: PK-5Distance: 0.3 mi
- 5/10Woodlawn Middle SchoolGrades: 6-8Distance: 1.4 mi
- 5/10Pikesville High SchoolGrades: 9-12Distance: 3.5 mi
Get a cash offer in 3 minutes
Find out how much your home could sell for in as little as 3 minutes with a no-obligation cash offer.
Estimated market value$341,400
Get a cash offer in 3 minutes
Find out how much your home could sell for in as little as 3 minutes with a no-obligation cash offer.
Estimated market value
$341,400
