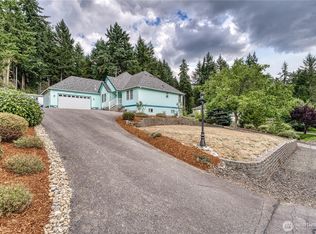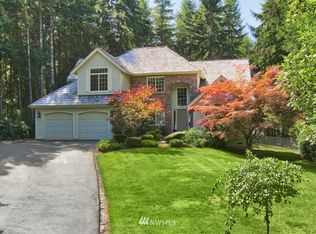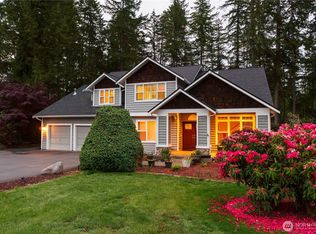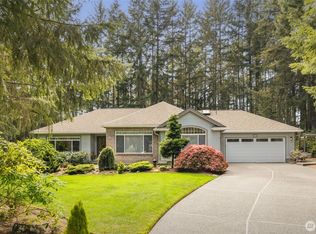Sold
Listed by:
William E. Johnson,
William E. Johnson
Bought with: REally Properties Inc
$699,000
7911 Berry Ridge Road NW, Silverdale, WA 98383
3beds
1,933sqft
Single Family Residence
Built in 1988
1.08 Acres Lot
$704,200 Zestimate®
$362/sqft
$2,844 Estimated rent
Home value
$704,200
$648,000 - $768,000
$2,844/mo
Zestimate® history
Loading...
Owner options
Explore your selling options
What's special
Beautifully remodeled 3bdrm/2 1/2 bath home on over 1 acre of land! Private. Surrounded by a gorgeous perimeter of evergreen trees and open landscaping with level lawns surrounding the home. Large exposed aggregate concrete driveway with possibility of RV or boat parking. 12'+ vaulted ceilings on the main floor, huge arch topped picture windows and 4 skylights! Master bdrm has a sweeping view, walk-in closet and a custom tiled en-suite bath. Huge multi-level deck. Two storage buildings.
Zillow last checked: 8 hours ago
Listing updated: September 05, 2025 at 05:06am
Listed by:
William E. Johnson,
William E. Johnson
Bought with:
Jordan Armistead, 127980
REally Properties Inc
Source: NWMLS,MLS#: 2363209
Facts & features
Interior
Bedrooms & bathrooms
- Bedrooms: 3
- Bathrooms: 3
- Full bathrooms: 2
- 1/2 bathrooms: 1
Other
- Level: Lower
Dining room
- Level: Main
Family room
- Level: Lower
Kitchen with eating space
- Level: Main
Living room
- Level: Main
Utility room
- Level: Lower
Heating
- Forced Air, Electric, Natural Gas, Wood
Cooling
- Central Air, Forced Air
Features
- Bath Off Primary, Ceiling Fan(s)
- Flooring: Ceramic Tile, Hardwood, Carpet
- Windows: Skylight(s)
- Basement: None
- Has fireplace: No
Interior area
- Total structure area: 1,933
- Total interior livable area: 1,933 sqft
Property
Parking
- Total spaces: 2
- Parking features: Attached Garage
- Attached garage spaces: 2
Features
- Levels: Two
- Stories: 2
- Patio & porch: Bath Off Primary, Ceiling Fan(s), Skylight(s), Vaulted Ceiling(s)
Lot
- Size: 1.08 Acres
- Dimensions: 146' x 324'
- Features: Dead End Street, Paved, Cable TV, Deck, Gas Available, High Speed Internet
- Topography: Level,Partial Slope
- Residential vegetation: Wooded
Details
- Parcel number: 44490020050903
- Zoning description: Jurisdiction: County
- Special conditions: Standard
Construction
Type & style
- Home type: SingleFamily
- Property subtype: Single Family Residence
Materials
- Wood Siding
- Foundation: Poured Concrete
- Roof: Composition
Condition
- Updated/Remodeled
- Year built: 1988
Utilities & green energy
- Sewer: Septic Tank
- Water: Shared Well
Community & neighborhood
Location
- Region: Silverdale
- Subdivision: Chico
HOA & financial
HOA
- HOA fee: $300 annually
Other
Other facts
- Listing terms: Cash Out,Conventional
- Cumulative days on market: 63 days
Price history
| Date | Event | Price |
|---|---|---|
| 8/5/2025 | Sold | $699,000$362/sqft |
Source: | ||
| 7/3/2025 | Pending sale | $699,000$362/sqft |
Source: | ||
| 6/16/2025 | Price change | $699,000-7.9%$362/sqft |
Source: | ||
| 6/8/2025 | Price change | $759,000-9.4%$393/sqft |
Source: | ||
| 5/28/2025 | Price change | $838,000-4%$434/sqft |
Source: | ||
Public tax history
| Year | Property taxes | Tax assessment |
|---|---|---|
| 2024 | $5,484 +2.8% | $600,210 |
| 2023 | $5,332 +3% | $600,210 +3.5% |
| 2022 | $5,178 +3.8% | $580,110 +17.7% |
Find assessor info on the county website
Neighborhood: 98383
Nearby schools
GreatSchools rating
- 7/10Silverdale Elementary SchoolGrades: PK-5Distance: 1 mi
- 6/10Klahowya SecondaryGrades: 6-12Distance: 1.1 mi
Schools provided by the listing agent
- Elementary: Silverdale Elem
- Middle: Klahowya Secondary
- High: Klahowya Secondary
Source: NWMLS. This data may not be complete. We recommend contacting the local school district to confirm school assignments for this home.
Get a cash offer in 3 minutes
Find out how much your home could sell for in as little as 3 minutes with a no-obligation cash offer.
Estimated market value$704,200
Get a cash offer in 3 minutes
Find out how much your home could sell for in as little as 3 minutes with a no-obligation cash offer.
Estimated market value
$704,200



