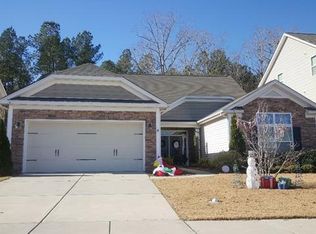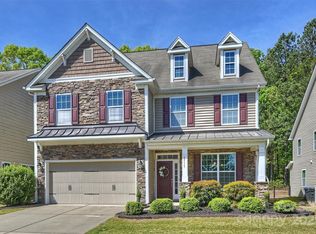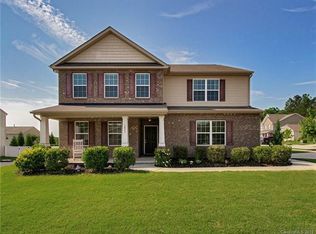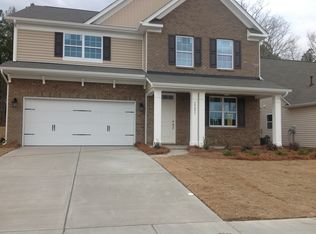Gorgeous 3 story home in popular Walnut Creek! You can't get a better deal for this much space! Enjoy your spacious downstairs with wood floors throughout. Beautiful ceiling details in the formal living & dining rooms. Enjoy the open kitchen with large island & plenty of counter space. Stainless steel appliances including double oven and electric cooktop. Upstairs enter through the double doors into the huge sitting area of the master bedroom with 1st closet. The spacious master on 2nd floor enters into large master bath with 2nd walk in closet, over sized shower, and soaking tub. The 3 extra bedrooms on the are also large in size. 2 more full bathrooms (1 jack n jill) and the laundry room complete the 2nd floor. On the 3rd floor is a giant bonus room/bedroom with full bathroom. Tons of room, and plenty of attic storage as well! The garage is a 3 car tandem with plenty of parking or storage space! Enjoy sitting outside in your private back yard with patio & trees. Welcome home!
This property is off market, which means it's not currently listed for sale or rent on Zillow. This may be different from what's available on other websites or public sources.



