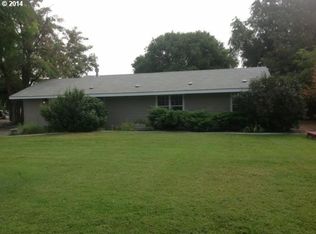Sold
$335,000
79107 Agnew Rd, Hermiston, OR 97838
4beds
1,700sqft
Residential, Single Family Residence
Built in 1970
1.08 Acres Lot
$337,600 Zestimate®
$197/sqft
$2,041 Estimated rent
Home value
$337,600
$300,000 - $378,000
$2,041/mo
Zestimate® history
Loading...
Owner options
Explore your selling options
What's special
This spacious 4-bedroom, 1.5-bathroom home sits on a full acre and offers plenty of functionality and comfort. Inside, you’ll find LVP flooring throughout most of the house, with carpet in the main bedroom for added comfort. The kitchen has been freshly updated with newly painted cabinets, butcher block countertops, a new sink, and recessed LED lighting. The bathroom has been upgraded with new vanities and features a walk-in tiled shower with a glass door. Central heating and cooling, along with a smart thermostat, help maintain a comfortable environment year-round. A smart lock on the front door adds convenience, and there’s a doggy door installed for your furry friends. One unique feature of this property is the converted garage, which serves as a flexible space that can be used as a 4th bedroom, office, or entertainment room. Ceiling vents provide efficient heating and cooling throughout the house. The sliding door in the living room where you’ll find an extended concrete pad—perfect for outdoor gatherings. Outside, the property offers plenty of room with a wide driveway, ample parking space, and room for an RV. The acre lot includes an irrigation system for easy maintenance. Energy-efficient vinyl windows help reduce utility costs, and the home runs on a well and septic system—an affordable setup compared to city water and sewer services.
Zillow last checked: 8 hours ago
Listing updated: March 14, 2025 at 08:06am
Listed by:
Alex Arroyo alexarroyohomes@gmail.com,
Real Broker
Bought with:
Alex Arroyo, 201240704
Real Broker
Source: RMLS (OR),MLS#: 674490137
Facts & features
Interior
Bedrooms & bathrooms
- Bedrooms: 4
- Bathrooms: 2
- Full bathrooms: 1
- Partial bathrooms: 1
- Main level bathrooms: 2
Primary bedroom
- Level: Main
Bedroom 2
- Level: Main
Bedroom 3
- Level: Main
Dining room
- Level: Main
Family room
- Level: Main
Kitchen
- Level: Main
Living room
- Level: Main
Heating
- Forced Air
Cooling
- Central Air
Appliances
- Included: Free-Standing Range, Microwave, Washer/Dryer, Electric Water Heater
- Laundry: Laundry Room
Features
- Pantry
- Flooring: Laminate
- Windows: Double Pane Windows, Vinyl Frames
Interior area
- Total structure area: 1,700
- Total interior livable area: 1,700 sqft
Property
Parking
- Parking features: Driveway, Converted Garage
- Has uncovered spaces: Yes
Features
- Levels: One
- Stories: 1
- Has spa: Yes
- Spa features: Free Standing Hot Tub
- Fencing: Fenced
- Has view: Yes
- View description: Territorial
Lot
- Size: 1.08 Acres
- Features: Level, Sprinkler, Acres 1 to 3
Details
- Additional structures: ToolShed
- Parcel number: 121241
- Zoning: RR-4
Construction
Type & style
- Home type: SingleFamily
- Property subtype: Residential, Single Family Residence
Materials
- Vinyl Siding
- Roof: Shingle
Condition
- Resale
- New construction: No
- Year built: 1970
Utilities & green energy
- Gas: Gas
- Sewer: Septic Tank
- Water: Well
- Utilities for property: Satellite Internet Service
Community & neighborhood
Location
- Region: Hermiston
Other
Other facts
- Listing terms: Cash,Conventional,FHA,USDA Loan,VA Loan
- Road surface type: Gravel, Paved
Price history
| Date | Event | Price |
|---|---|---|
| 3/14/2025 | Sold | $335,000-2.9%$197/sqft |
Source: | ||
| 1/31/2025 | Pending sale | $345,000$203/sqft |
Source: | ||
| 1/17/2025 | Listed for sale | $345,000$203/sqft |
Source: | ||
Public tax history
| Year | Property taxes | Tax assessment |
|---|---|---|
| 2024 | $1,223 +3.7% | $80,660 +6.1% |
| 2022 | $1,180 +2.3% | $76,040 +3% |
| 2021 | $1,153 +3.9% | $73,830 +3% |
Find assessor info on the county website
Neighborhood: 97838
Nearby schools
GreatSchools rating
- 4/10West Park Elementary SchoolGrades: K-5Distance: 2.6 mi
- 4/10Armand Larive Middle SchoolGrades: 6-8Distance: 2.3 mi
- 7/10Hermiston High SchoolGrades: 9-12Distance: 2.7 mi
Schools provided by the listing agent
- Elementary: Desert View
- Middle: Armand Larive
- High: Hermiston
Source: RMLS (OR). This data may not be complete. We recommend contacting the local school district to confirm school assignments for this home.
Get pre-qualified for a loan
At Zillow Home Loans, we can pre-qualify you in as little as 5 minutes with no impact to your credit score.An equal housing lender. NMLS #10287.
