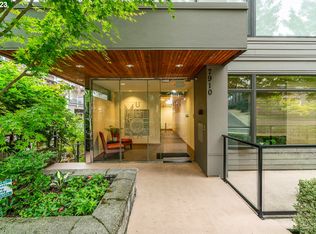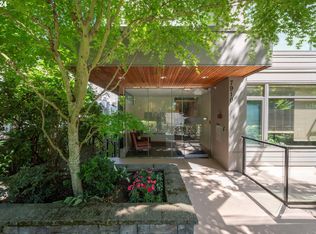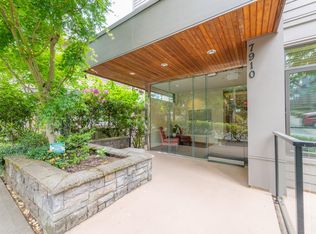Sold
$470,000
7910 SW 31st Ave #403, Portland, OR 97219
2beds
1,144sqft
Residential, Condominium
Built in 2007
-- sqft lot
$456,800 Zestimate®
$411/sqft
$2,641 Estimated rent
Home value
$456,800
$420,000 - $493,000
$2,641/mo
Zestimate® history
Loading...
Owner options
Explore your selling options
What's special
Step into contemporary luxury with this stunning top-floor, end-unit condo, perfectly perched in the vibrant heart of Multnomah Village. With 288 sq ft of wrap-around covered decking, this home invites you to enjoy seamless indoor-outdoor living. The expansive windows, soaring ceilings, and rich maple flooring flood the space with light and elegance. Custom touches like mahogany cabinetry, granite countertops, and a sleek stainless steel gas range elevate every detail. Freshly updated with high-end appliances, new lighting, and a 2023 HVAC system, this home is as functional as it is beautiful. The double-sided gas fireplace, Pella windows, and California Closets built-ins add sophistication, while the tiled baths provide a spa-like retreat. You’ll love the convenience of two deeded parking spaces, a storage locker, and easy elevator access. Best of all, you’re just steps away from all the boutiques, cafes, and restaurants that make this neighborhood so beloved. This is truly the crown jewel of the building!
Zillow last checked: 8 hours ago
Listing updated: November 12, 2024 at 03:42am
Listed by:
Justin Bradley 541-771-3771,
Redfin
Bought with:
Darrin Amico, 200303236
Amico Group Realty
Source: RMLS (OR),MLS#: 24298164
Facts & features
Interior
Bedrooms & bathrooms
- Bedrooms: 2
- Bathrooms: 2
- Full bathrooms: 2
- Main level bathrooms: 2
Primary bedroom
- Features: Bathroom, Deck, Fireplace, Hardwood Floors, Double Sinks, Walkin Closet, Walkin Shower
- Level: Main
Bedroom 2
- Features: Bathroom, Deck, Hardwood Floors, Bathtub With Shower, Walkin Closet
- Level: Main
Dining room
- Features: Hardwood Floors, High Ceilings
- Level: Main
Family room
- Level: Main
Kitchen
- Level: Main
Living room
- Features: Fireplace, Hardwood Floors, Living Room Dining Room Combo, High Ceilings
- Level: Main
Heating
- Forced Air, Fireplace(s)
Cooling
- Central Air
Appliances
- Included: Dishwasher, Disposal, Free-Standing Gas Range, Free-Standing Refrigerator, Gas Appliances, Plumbed For Ice Maker, Stainless Steel Appliance(s), Washer/Dryer, Electric Water Heater
- Laundry: Hookup Available, Laundry Room
Features
- Elevator, Granite, High Ceilings, Bathroom, Bathtub With Shower, Walk-In Closet(s), Living Room Dining Room Combo, Double Vanity, Walkin Shower
- Flooring: Hardwood
- Windows: Double Pane Windows
- Number of fireplaces: 1
- Fireplace features: Gas
Interior area
- Total structure area: 1,144
- Total interior livable area: 1,144 sqft
Property
Parking
- Total spaces: 1
- Parking features: Deeded, Off Street, Condo Garage (Deeded), Attached
- Attached garage spaces: 1
Accessibility
- Accessibility features: Accessible Doors, Accessible Elevator Installed, Accessible Entrance, Accessible Full Bath, Main Floor Bedroom Bath, One Level, Parking, Utility Room On Main, Walkin Shower, Accessibility
Features
- Levels: One
- Stories: 1
- Entry location: Upper Floor
- Patio & porch: Covered Deck, Deck
Lot
- Features: Level
Details
- Parcel number: R608476
Construction
Type & style
- Home type: Condo
- Architectural style: Contemporary
- Property subtype: Residential, Condominium
Materials
- Cement Siding
- Foundation: Concrete Perimeter
- Roof: Flat
Condition
- Updated/Remodeled
- New construction: No
- Year built: 2007
Utilities & green energy
- Gas: Gas
- Sewer: Public Sewer
- Water: Public
Community & neighborhood
Security
- Security features: Entry
Community
- Community features: Condo Elevator
Location
- Region: Portland
HOA & financial
HOA
- Has HOA: Yes
- HOA fee: $875 monthly
- Amenities included: Commons, Exterior Maintenance, Gated, Insurance, Maintenance Grounds, Management, Sewer, Trash, Water
Other
Other facts
- Listing terms: Cash,Conventional,VA Loan
- Road surface type: Paved
Price history
| Date | Event | Price |
|---|---|---|
| 11/8/2024 | Sold | $470,000$411/sqft |
Source: | ||
| 10/6/2024 | Pending sale | $470,000$411/sqft |
Source: | ||
| 10/3/2024 | Listed for sale | $470,000+3.3%$411/sqft |
Source: | ||
| 7/12/2022 | Sold | $455,000-0.7%$398/sqft |
Source: | ||
| 6/28/2022 | Pending sale | $458,000$400/sqft |
Source: | ||
Public tax history
| Year | Property taxes | Tax assessment |
|---|---|---|
| 2025 | $7,249 -6.3% | $307,140 +3% |
| 2024 | $7,733 +2.2% | $298,200 +3% |
| 2023 | $7,570 +0.9% | $289,520 +3% |
Find assessor info on the county website
Neighborhood: Multnomah
Nearby schools
GreatSchools rating
- 10/10Maplewood Elementary SchoolGrades: K-5Distance: 1.1 mi
- 8/10Jackson Middle SchoolGrades: 6-8Distance: 1.3 mi
- 8/10Ida B. Wells-Barnett High SchoolGrades: 9-12Distance: 1.1 mi
Schools provided by the listing agent
- Elementary: Maplewood
- Middle: Robert Gray
- High: Ida B Wells
Source: RMLS (OR). This data may not be complete. We recommend contacting the local school district to confirm school assignments for this home.
Get a cash offer in 3 minutes
Find out how much your home could sell for in as little as 3 minutes with a no-obligation cash offer.
Estimated market value
$456,800
Get a cash offer in 3 minutes
Find out how much your home could sell for in as little as 3 minutes with a no-obligation cash offer.
Estimated market value
$456,800


