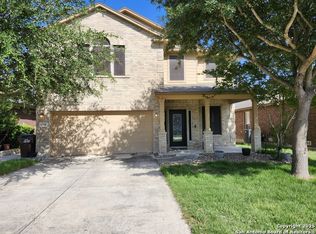This beautiful residence offers 5 bedrooms, 2.5 bathrooms, and 2,702 sq ft of comfortable living space. The open-concept floor plan features a large living area that flows seamlessly into a bright and modern kitchen with granite countertops, stainless steel appliances, a walk-in pantry, and ample cabinet space. Upstairs you will find an oversized loft and 4 generously sized bedrooms including the primary suite. The main bedroom includes a private bath with dual vanities, a soaking tub, separate shower, and a large walk-in closet. The, open and airy, versatile loft space is perfect for a second living area, game room, or home office. Downstairs, you will find the 5th guest bedroom, complete with a spacious closet! Enjoy outdoor living with a great backyard, ideal for entertaining or relaxing evenings. Additional highlights include tile flooring in high-traffic areas, a two-car garage, energy-efficient features, and fresh interior paint. Located in Northside ISD, with easy access to Hwy 211, Loop 1014, and Lackland AFB. Community amenities include a clubhouse, pool, playground, fitness center, and walking trails.
All tenants will be automatically enrolled to our tenant benefit package which includes, AC Filters, liability insurance, pest control on demand, utility concierge services & more.
Applicants have the option to move in with a $0 down alternative deposit through Obligo (must qualify). Ask us how!
House for rent
$2,500/mo
7910 Rock Wren Fls, San Antonio, TX 78253
5beds
2,702sqft
Price may not include required fees and charges.
Single family residence
Available now
Cats, dogs OK
-- A/C
-- Laundry
-- Parking
-- Heating
What's special
Versatile loft spaceFresh interior paintTwo-car garageOpen-concept floor planStainless steel appliancesComfortable living spaceGranite countertops
- 11 days
- on Zillow |
- -- |
- -- |
Travel times
Looking to buy when your lease ends?
Consider a first-time homebuyer savings account designed to grow your down payment with up to a 6% match & 4.15% APY.
Facts & features
Interior
Bedrooms & bathrooms
- Bedrooms: 5
- Bathrooms: 3
- Full bathrooms: 2
- 1/2 bathrooms: 1
Features
- Walk In Closet
Interior area
- Total interior livable area: 2,702 sqft
Property
Parking
- Details: Contact manager
Features
- Exterior features: Walk In Closet
Construction
Type & style
- Home type: SingleFamily
- Property subtype: Single Family Residence
Community & HOA
Location
- Region: San Antonio
Financial & listing details
- Lease term: Contact For Details
Price history
| Date | Event | Price |
|---|---|---|
| 6/18/2025 | Listed for rent | $2,500$1/sqft |
Source: SABOR #1876609 | ||
![[object Object]](https://photos.zillowstatic.com/fp/c6f299cc69c5fc2da8e24d9297fbd5a0-p_i.jpg)
