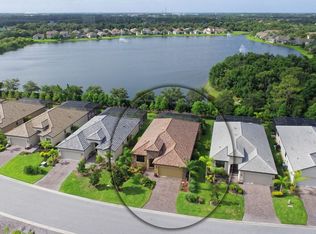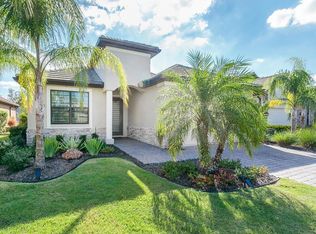Sold for $545,000
$545,000
7910 Rio Bella Pl, University Park, FL 34201
2beds
1,807sqft
Single Family Residence
Built in 2013
7,370 Square Feet Lot
$-- Zestimate®
$302/sqft
$3,580 Estimated rent
Home value
Not available
Estimated sales range
Not available
$3,580/mo
Zestimate® history
Loading...
Owner options
Explore your selling options
What's special
New price on this Riva Trace 2 bedroom plus den, 2 bathroom pool home! Featuring a brand new A/C system,natural gas hot water heater installed in 2023, large sliding glass doors and high vaulted ceilings. The kitchen has an island bar, wood cabinetry, stone counters, kitchen nook and is open to the great room and pool. The large screened pool area is complemented by a outdoor kitchen area and lush, tropical landscaping overlooking the lake. A spacious master suite with a walk-in closet, double vanity and walk-in shower. Located in the pristine community of Riva Trace in University Park, which features walking trails, fishing pier and kayak launch/storage on the Braden River, plus quick access to UTC Mall, SRQ airport, golf, amazing beaches, and everything that the Sarasota/Manatee area has to offer. No CDD fees, low HOA fees. Schedule your showing today!
Zillow last checked: 8 hours ago
Listing updated: November 15, 2024 at 06:55am
Listing Provided by:
Sharon Villars Foraker, PA 941-920-0669,
FRAN MAXON REAL ESTATE 941-778-2307,
Timothy Villars Jr 941-713-2551,
FRAN MAXON REAL ESTATE
Bought with:
Terri Harrington, 3255972
FINE PROPERTIES
Source: Stellar MLS,MLS#: A4618167 Originating MLS: Sarasota - Manatee
Originating MLS: Sarasota - Manatee

Facts & features
Interior
Bedrooms & bathrooms
- Bedrooms: 2
- Bathrooms: 2
- Full bathrooms: 2
Primary bedroom
- Features: Walk-In Closet(s)
- Level: First
- Dimensions: 13.2x16.2
Bedroom 2
- Features: Built-in Closet
- Level: First
- Dimensions: 12.4x11
Den
- Level: First
- Dimensions: 12x10.8
Great room
- Level: First
- Dimensions: 15.7x22.3
Kitchen
- Level: First
- Dimensions: 11.7x13
Laundry
- Level: First
- Dimensions: 8.6x5.1
Heating
- Central
Cooling
- Central Air
Appliances
- Included: Dishwasher, Dryer, Microwave, Range, Refrigerator, Washer
- Laundry: Laundry Room
Features
- Cathedral Ceiling(s), Ceiling Fan(s), Eating Space In Kitchen, High Ceilings, Open Floorplan, Solid Wood Cabinets, Split Bedroom, Stone Counters, Thermostat, Vaulted Ceiling(s), Walk-In Closet(s)
- Flooring: Carpet, Ceramic Tile
- Doors: Outdoor Kitchen, Sliding Doors
- Windows: Window Treatments
- Has fireplace: No
Interior area
- Total structure area: 2,575
- Total interior livable area: 1,807 sqft
Property
Parking
- Total spaces: 2
- Parking features: Driveway
- Attached garage spaces: 2
- Has uncovered spaces: Yes
Features
- Levels: One
- Stories: 1
- Patio & porch: Enclosed
- Exterior features: Outdoor Kitchen
- Has private pool: Yes
- Pool features: In Ground, Screen Enclosure
- Fencing: Fenced
- Has view: Yes
- View description: Pool, Water, Lake
- Has water view: Yes
- Water view: Water,Lake
- Waterfront features: River Access, Boat Ramp - Private, Powerboats – None Allowed
- Body of water: BRADEN RIVER
Lot
- Size: 7,370 sqft
- Features: In County
Details
- Parcel number: 1918913309
- Zoning: PDR/WPE/
- Special conditions: None
Construction
Type & style
- Home type: SingleFamily
- Property subtype: Single Family Residence
Materials
- Block, Stucco
- Foundation: Slab
- Roof: Concrete,Tile
Condition
- New construction: No
- Year built: 2013
Utilities & green energy
- Sewer: Public Sewer
- Water: Public
- Utilities for property: Cable Available, Electricity Available, Natural Gas Connected, Public, Sewer Connected
Community & neighborhood
Security
- Security features: Security Gate, Smoke Detector(s)
Community
- Community features: Private Boat Ramp, River, Water Access, Deed Restrictions, Gated Community - No Guard
Location
- Region: University Park
- Subdivision: RIVA TRACE
HOA & financial
HOA
- Has HOA: Yes
- HOA fee: $237 monthly
- Amenities included: Gated
- Services included: Maintenance Grounds, Private Road
- Association name: Advanced Management Inc. / Alex Hall
- Association phone: 941-359-1134
Other fees
- Pet fee: $0 monthly
Other financial information
- Total actual rent: 0
Other
Other facts
- Listing terms: Cash,Conventional
- Ownership: Fee Simple
- Road surface type: Asphalt
Price history
| Date | Event | Price |
|---|---|---|
| 11/14/2024 | Sold | $545,000$302/sqft |
Source: | ||
| 10/31/2024 | Pending sale | $545,000$302/sqft |
Source: | ||
| 10/28/2024 | Price change | $545,000-4.3%$302/sqft |
Source: | ||
| 7/24/2024 | Listed for sale | $569,500+62.2%$315/sqft |
Source: | ||
| 12/31/2013 | Sold | $351,100$194/sqft |
Source: Public Record Report a problem | ||
Public tax history
| Year | Property taxes | Tax assessment |
|---|---|---|
| 2024 | $4,730 +1.5% | $346,880 +3% |
| 2023 | $4,659 +1.2% | $336,777 +3% |
| 2022 | $4,605 +0.2% | $326,968 +3% |
Find assessor info on the county website
Neighborhood: 34201
Nearby schools
GreatSchools rating
- 10/10Robert Willis Elementary SchoolGrades: PK-5Distance: 4.1 mi
- 4/10Braden River Middle SchoolGrades: 6-8Distance: 1.9 mi
- 4/10Braden River High SchoolGrades: 9-12Distance: 3.1 mi
Get pre-qualified for a loan
At Zillow Home Loans, we can pre-qualify you in as little as 5 minutes with no impact to your credit score.An equal housing lender. NMLS #10287.

