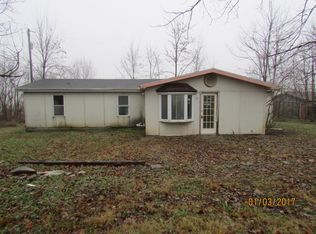Peace, quiet, and miles of country views is what you will find when you tour this single wide manufactured home on a permanent foundation situated on 4 acres! The owner has taken special pride in this home with some really nice upgrades you wouldn't find in most manufactured homes. For starters, you'll find drywall and plenty of insulation in the walls, ceiling, and crawl space in this home. The flooring consist of real hardwood in the main living area and laminate flooring in the kitchen and bedrooms. The inside is finished with oak trim. In this unique split floorplan, you have 2 bedrooms on one side of the home with a Jack n Jill style set up connecting you to a full bath with stand up shower. The main bedroom is complimented with a walk in closet and a luxurious 2 person jetted tub! The front and rear deck are both trex decking for worry free maintenance and the back deck is where you will find your picturesque views! Washer and gas dryer stay with the home and the home also includes a newly installed instant water heater. also included in the upgrades are newer vinyl windows and metal roof, newer storm doors installed, freshly painted and new shrubs for landscaping.
This property is off market, which means it's not currently listed for sale or rent on Zillow. This may be different from what's available on other websites or public sources.

