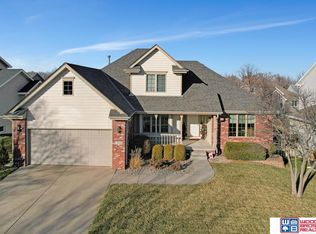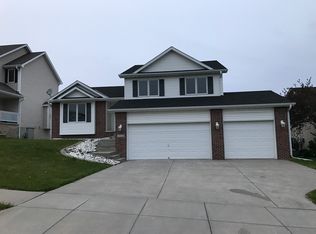Sold for $440,000 on 07/15/25
$440,000
7910 Red Oak Rd, Lincoln, NE 68516
5beds
2,825sqft
Single Family Residence
Built in 1999
8,276.4 Square Feet Lot
$450,000 Zestimate®
$156/sqft
$2,915 Estimated rent
Home value
$450,000
$405,000 - $500,000
$2,915/mo
Zestimate® history
Loading...
Owner options
Explore your selling options
What's special
This spacious 5-bedroom, 4-bathroom home, built in 1999, offers 2,025 sq. ft. above grade with an additional 800 sq. ft. of finished space in the walkout basement. The 2-story design features a main floor laundry, and a luxurious primary suite with a walk-in closet and full bathroom. The home boasts numerous updates including a new roof (2017), windows, and patio doors (2017), as well as a newer fridge, stove/oven, furnace, AC (2017), and water heater with a humidifier (2018). Enjoy the convenience of a 3-stall garage, underground sprinklers, and a sump pump. All while being located in Edenton North! Call today to schedule your private showings!
Zillow last checked: 8 hours ago
Listing updated: July 16, 2025 at 05:32am
Listed by:
Larry Corbett 402-430-8496,
Woods Bros Realty,
Austin Yurth 402-802-3063,
Woods Bros Realty
Bought with:
Ashley Oborny, 20180013
Coldwell Banker NHS R E
Source: GPRMLS,MLS#: 22513490
Facts & features
Interior
Bedrooms & bathrooms
- Bedrooms: 5
- Bathrooms: 4
- Full bathrooms: 2
- 3/4 bathrooms: 1
- 1/2 bathrooms: 1
- Main level bathrooms: 1
Primary bedroom
- Features: Wall/Wall Carpeting, Cath./Vaulted Ceiling, Ceiling Fan(s), Walk-In Closet(s)
- Level: Second
- Area: 216
- Dimensions: 18 x 12
Bedroom 2
- Features: Wall/Wall Carpeting, Ceiling Fan(s), Walk-In Closet(s)
- Level: Second
- Area: 154
- Dimensions: 14 x 11
Bedroom 3
- Features: Wall/Wall Carpeting, Ceiling Fan(s)
- Level: Second
- Area: 132
- Dimensions: 12 x 11
Bedroom 4
- Features: Wall/Wall Carpeting, Ceiling Fan(s)
- Level: Second
- Area: 132
- Dimensions: 12 x 11
Bedroom 5
- Features: Wall/Wall Carpeting, Ceiling Fan(s)
- Level: Basement
- Area: 156
- Dimensions: 13 x 12
Primary bathroom
- Features: Full
Dining room
- Features: Wall/Wall Carpeting
- Level: Main
- Area: 121
- Dimensions: 11 x 11
Kitchen
- Features: Wood Floor, Sliding Glass Door
- Level: Main
- Area: 144
- Dimensions: 12 x 12
Living room
- Features: Wall/Wall Carpeting, Fireplace, Ceiling Fan(s)
- Level: Main
- Area: 266
- Dimensions: 19 x 14
Basement
- Area: 962
Heating
- Natural Gas, Forced Air, Baseboard
Cooling
- Central Air
Appliances
- Included: Range, Refrigerator, Dishwasher, Disposal, Microwave
- Laundry: Laminate Flooring
Features
- Ceiling Fan(s), Drain Tile, Formal Dining Room
- Doors: Sliding Doors
- Basement: Egress,Walk-Out Access,Partially Finished
- Number of fireplaces: 1
- Fireplace features: Living Room, Gas Log
Interior area
- Total structure area: 2,825
- Total interior livable area: 2,825 sqft
- Finished area above ground: 2,025
- Finished area below ground: 800
Property
Parking
- Total spaces: 3
- Parking features: Attached, Garage Door Opener
- Attached garage spaces: 3
Features
- Levels: Two
- Patio & porch: Deck, Covered Patio
- Exterior features: Sprinkler System, Drain Tile
- Fencing: Wood,Full,Vinyl
Lot
- Size: 8,276 sqft
- Dimensions: 125 x 66
- Features: Up to 1/4 Acre.
Details
- Parcel number: 1610425002000
- Other equipment: Sump Pump
Construction
Type & style
- Home type: SingleFamily
- Property subtype: Single Family Residence
Materials
- Vinyl Siding, Brick/Other
- Foundation: Concrete Perimeter
Condition
- Not New and NOT a Model
- New construction: No
- Year built: 1999
Utilities & green energy
- Sewer: Public Sewer
- Water: Public
- Utilities for property: Electricity Available, Natural Gas Available, Water Available, Sewer Available
Community & neighborhood
Security
- Security features: Security System
Location
- Region: Lincoln
Other
Other facts
- Listing terms: Private Financing Available,VA Loan,FHA,Conventional,Cash
- Ownership: Fee Simple
Price history
| Date | Event | Price |
|---|---|---|
| 7/15/2025 | Sold | $440,000+0%$156/sqft |
Source: | ||
| 6/10/2025 | Pending sale | $439,900$156/sqft |
Source: | ||
| 5/28/2025 | Listed for sale | $439,900+85.6%$156/sqft |
Source: | ||
| 10/15/2007 | Sold | $237,000+26.1%$84/sqft |
Source: Public Record Report a problem | ||
| 8/5/1999 | Sold | $188,000$67/sqft |
Source: Public Record Report a problem | ||
Public tax history
| Year | Property taxes | Tax assessment |
|---|---|---|
| 2024 | $5,392 -12.2% | $386,300 +5.4% |
| 2023 | $6,141 +3.8% | $366,400 +23.1% |
| 2022 | $5,918 -0.2% | $297,600 |
Find assessor info on the county website
Neighborhood: Family Acres
Nearby schools
GreatSchools rating
- 7/10Maxey Elementary SchoolGrades: PK-5Distance: 0.4 mi
- 7/10Lux Middle SchoolGrades: 6-8Distance: 1.7 mi
- 8/10Lincoln East High SchoolGrades: 9-12Distance: 3.3 mi
Schools provided by the listing agent
- Elementary: Maxey
- Middle: Lux
- High: Lincoln East
- District: Lincoln Public Schools
Source: GPRMLS. This data may not be complete. We recommend contacting the local school district to confirm school assignments for this home.

Get pre-qualified for a loan
At Zillow Home Loans, we can pre-qualify you in as little as 5 minutes with no impact to your credit score.An equal housing lender. NMLS #10287.

