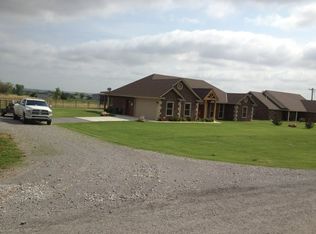Sold
$360,000
7910 NE Watts Rd, Fletcher, OK 73541
6beds
3,100sqft
Single Family Residence
Built in 2007
0.66 Acres Lot
$-- Zestimate®
$116/sqft
$2,297 Estimated rent
Home value
Not available
Estimated sales range
Not available
$2,297/mo
Zestimate® history
Loading...
Owner options
Explore your selling options
What's special
Uniquely fabulous! Recently refreshed with new luxury flooring and paint throughout. This home has the potential of having 7 bedrooms and 2-3/4 bathrooms. Living area is stunning with lots of windows and tons of light inside. Room for a formal dining area, as well as a kitchen dining off the breakfast bar area. Kitchen has loads of custom built cabinets and granite countertops, fully applianced with stainless steel appliances. The spacious Master Bedroom has coffered ceilings and an ensuite master bath featuring dual sinks, extra large whirlpool tub, separate shower, and walk-in closet. Plus there's a potential of 5 other bedrooms in the 'main house', and an additional living/kitchen area in a 'guest house/man cave' in the back yard. The guest house also has an area that could be used as a kitchen space, as well as a 3/4 bath and bedroom/office space. Outside there is an oversized patio for all of your outdoor entertaining needs. There is also carport parking for 7 autos. Over 3000 square feet of finished living space in this home! Call Liz today at 580.704.4224 for your private showing.
Zillow last checked: 8 hours ago
Listing updated: April 10, 2025 at 11:44am
Listed by:
ELIZABETH CARTMILL 580-704-4224,
RE/MAX PROFESSIONALS
Bought with:
Non Mls
Non Mls Firm
Source: Lawton BOR,MLS#: 167904
Facts & features
Interior
Bedrooms & bathrooms
- Bedrooms: 6
- Bathrooms: 3
- 3/4 bathrooms: 1
Dining room
- Features: Formal Dining
Kitchen
- Features: Breakfast Bar, Kitchen/Dining
Heating
- Central, Electric, Heat Pump
Cooling
- Central-Electric, Heat Pump, Ceiling Fan(s)
Appliances
- Included: Electric, Range/Oven, Freestanding Stove, Microwave, Dishwasher, Disposal, Refrigerator, Electric Water Heater
- Laundry: Washer Hookup, Dryer Hookup, Utility Room
Features
- Walk-In Closet(s), 8-Ft.+ Ceiling, Vaulted Ceiling(s), Granite Counters, Three Plus Living Areas
- Flooring: Ceramic Tile, Vinyl Plank
- Doors: Storm Door(s)
- Windows: Double Pane Windows, Window Coverings
- Has fireplace: No
- Fireplace features: None
Interior area
- Total structure area: 3,100
- Total interior livable area: 3,100 sqft
Property
Parking
- Total spaces: 4
- Parking features: No Garage, RV Access/Parking, Double Driveway, 3 Car Driveway, Converted Garage
- Has carport: Yes
- Has uncovered spaces: Yes
Features
- Levels: One
- Patio & porch: Covered Patio, Covered Porch, Open Patio
- Exterior features: Fire Pit
- Has spa: Yes
- Spa features: Whirlpool
- Fencing: Wood
Lot
- Size: 0.66 Acres
- Dimensions: 254 x 112
- Features: Corner Lot
Details
- Additional structures: Workshop
- Parcel number: 099973183001500000
- Zoning description: A-2 Suburban Dist
Construction
Type & style
- Home type: SingleFamily
- Property subtype: Single Family Residence
Materials
- Wood/Frame
- Foundation: Slab
- Roof: Composition
Condition
- Remodeled
- New construction: No
- Year built: 2007
Details
- Builder name: Harland
Utilities & green energy
- Electric: Cotton Electric
- Gas: None
- Sewer: Aeration Septic
- Water: Rural District, Water District: NO. 3 CARNEGIE
Community & neighborhood
Security
- Security features: Carbon Monoxide Detector(s), Security System, Smoke/Heat Alarm
Location
- Region: Fletcher
Other
Other facts
- Listing terms: Cash,Conventional,FHA,USDA Loan,VA Loan
Price history
| Date | Event | Price |
|---|---|---|
| 4/11/2025 | Sold | $360,000+2.9%$116/sqft |
Source: Lawton BOR #167904 | ||
| 4/4/2025 | Contingent | $350,000$113/sqft |
Source: Lawton BOR #167904 | ||
| 1/29/2025 | Listed for sale | $350,000+94.4%$113/sqft |
Source: Lawton BOR #167904 | ||
| 11/28/2007 | Sold | $180,000$58/sqft |
Source: Agent Provided | ||
Public tax history
| Year | Property taxes | Tax assessment |
|---|---|---|
| 2017 | $1,868 +1.6% | $21,967 +1.9% |
| 2016 | $1,838 +1.2% | $21,563 +7% |
| 2015 | $1,817 +6.8% | $20,156 |
Find assessor info on the county website
Neighborhood: 73541
Nearby schools
GreatSchools rating
- 5/10Fletcher Elementary SchoolGrades: PK-6Distance: 3.1 mi
- 5/10Fletcher Junior High SchoolGrades: 7-8Distance: 3.2 mi
- 4/10Fletcher High SchoolGrades: 9-12Distance: 3.2 mi
Schools provided by the listing agent
- Elementary: Fletcher
- Middle: Fletcher
- High: Fletcher
Source: Lawton BOR. This data may not be complete. We recommend contacting the local school district to confirm school assignments for this home.

Get pre-qualified for a loan
At Zillow Home Loans, we can pre-qualify you in as little as 5 minutes with no impact to your credit score.An equal housing lender. NMLS #10287.
