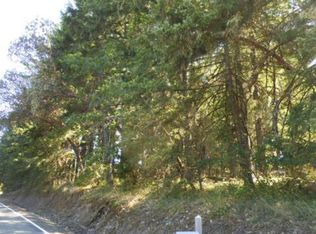Creek frontage,Treed Privacy,& a Move-In Ready Home!This property has so much to offer.You''ll love the large rooms & bright interior of the home.Notice the updated kitchen & Master suite w/ walk-in closet.The large shop boasts 2 auto doors,2 storage rooms,built-in work bench & saw incl. air compressor!Near the home is a guest cottage with updates,& an addt''l cover for parking or storage.Enjoy the nice fenced garden too!
This property is off market, which means it's not currently listed for sale or rent on Zillow. This may be different from what's available on other websites or public sources.
